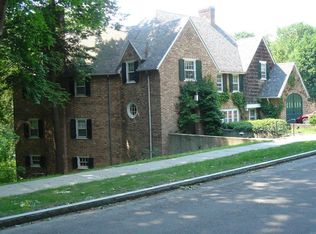Closed
$615,000
413 Highland Rd, Ithaca, NY 14850
3beds
2,560sqft
Single Family Residence
Built in 1978
0.52 Acres Lot
$662,100 Zestimate®
$240/sqft
$3,170 Estimated rent
Home value
$662,100
$629,000 - $702,000
$3,170/mo
Zestimate® history
Loading...
Owner options
Explore your selling options
What's special
This contemporary 3 bdrm, 2.5 bath Cayuga Heights home on half an acre is as elegant as it is practical. The courtyard fills this open concept home w/ the beauty of the outdoors. On the main level enjoy the grand living room w/ fireplace, hardwood floors and a two-story wall of windows looking onto the courtyard. This private outdoor oasis is the perfect place to relax & enjoy nature. The handsome galley kitchen w/ granite counters flows into the 4 season sunroom. The main floor also offers a guest room, half bath & laundry room. Upstairs find 2 additional bdrms: the primary w/ ensuite bath boasting an over-sized shower, soaking tub, double sinks & heated floor. The 2nd bedroom w/ hardwood floors & en-suite bath. Above the 2 car garage is a spacious fully finished bonus space. Many possibilities here: office, gym, music rm, home theater. This is a one of a kind property: versatile lay out, imported wood details, barrel sauna, stylish & low maintenance.
Zillow last checked: 8 hours ago
Listing updated: January 24, 2024 at 10:41am
Listed by:
Melissa Murfin 607-279-6126,
Howard Hanna S Tier Inc
Bought with:
Laurie Dykoschak-Hill, 10401354830
Howard Hanna S Tier Inc
Source: NYSAMLSs,MLS#: R1495739 Originating MLS: Ithaca Board of Realtors
Originating MLS: Ithaca Board of Realtors
Facts & features
Interior
Bedrooms & bathrooms
- Bedrooms: 3
- Bathrooms: 3
- Full bathrooms: 2
- 1/2 bathrooms: 1
- Main level bathrooms: 1
- Main level bedrooms: 1
Bedroom 1
- Level: Second
- Dimensions: 21 x 12
Bedroom 1
- Level: Second
- Dimensions: 21.00 x 12.00
Bedroom 2
- Level: Second
- Dimensions: 13 x 12
Bedroom 2
- Level: Second
- Dimensions: 13.00 x 12.00
Bedroom 3
- Level: First
- Dimensions: 12 x 12
Bedroom 3
- Level: First
- Dimensions: 12.00 x 12.00
Dining room
- Level: First
- Dimensions: 13 x 12
Dining room
- Level: First
- Dimensions: 13.00 x 12.00
Kitchen
- Level: First
- Dimensions: 7 x 12
Kitchen
- Level: First
- Dimensions: 7.00 x 12.00
Living room
- Level: First
- Dimensions: 21 x 27
Living room
- Level: First
- Dimensions: 21.00 x 27.00
Other
- Level: Second
- Dimensions: 22 x 20
Other
- Level: First
- Dimensions: 21 x 7
Other
- Level: First
- Dimensions: 6 x 9
Other
- Level: First
- Dimensions: 21.00 x 7.00
Other
- Level: First
- Dimensions: 6.00 x 9.00
Other
- Level: Second
- Dimensions: 22.00 x 20.00
Heating
- Gas, Forced Air, Radiant Floor
Cooling
- Central Air, Window Unit(s), Wall Unit(s)
Appliances
- Included: Built-In Range, Built-In Oven, Built-In Refrigerator, Dryer, Dishwasher, Electric Cooktop, Exhaust Fan, Freezer, Disposal, Gas Water Heater, Microwave, Refrigerator, Range Hood, Washer
- Laundry: Main Level
Features
- Ceiling Fan(s), Cathedral Ceiling(s), Separate/Formal Dining Room, Entrance Foyer, Separate/Formal Living Room, Granite Counters, Pull Down Attic Stairs, Sliding Glass Door(s), Storage, Sauna, Convertible Bedroom, Bath in Primary Bedroom, Programmable Thermostat
- Flooring: Ceramic Tile, Hardwood, Tile, Varies
- Doors: Sliding Doors
- Windows: Storm Window(s), Wood Frames
- Basement: Crawl Space
- Attic: Pull Down Stairs
- Number of fireplaces: 1
Interior area
- Total structure area: 2,560
- Total interior livable area: 2,560 sqft
Property
Parking
- Total spaces: 2
- Parking features: Detached, Garage, Driveway, Garage Door Opener
- Garage spaces: 2
Features
- Levels: Two
- Stories: 2
- Patio & porch: Patio
- Exterior features: Gravel Driveway, Patio, Private Yard, See Remarks
Lot
- Size: 0.52 Acres
- Dimensions: 150 x 152
- Features: Rectangular, Rectangular Lot, Residential Lot, Wooded
Details
- Parcel number: 503001 12.410.4
- Special conditions: Standard
Construction
Type & style
- Home type: SingleFamily
- Architectural style: Contemporary,Two Story
- Property subtype: Single Family Residence
Materials
- Frame, Stucco, Wood Siding
- Foundation: Block
- Roof: Asphalt
Condition
- Resale
- Year built: 1978
Utilities & green energy
- Electric: Circuit Breakers
- Sewer: Septic Tank
- Water: Connected, Public
- Utilities for property: Cable Available, Water Connected
Community & neighborhood
Security
- Security features: Radon Mitigation System
Location
- Region: Ithaca
Other
Other facts
- Listing terms: Cash,Conventional
Price history
| Date | Event | Price |
|---|---|---|
| 1/23/2024 | Sold | $615,000-2.8%$240/sqft |
Source: | ||
| 12/15/2023 | Pending sale | $633,000$247/sqft |
Source: | ||
| 12/11/2023 | Contingent | $633,000$247/sqft |
Source: | ||
| 9/5/2023 | Listed for sale | $633,000+48.6%$247/sqft |
Source: | ||
| 4/13/2016 | Sold | $426,000-2.1%$166/sqft |
Source: | ||
Public tax history
| Year | Property taxes | Tax assessment |
|---|---|---|
| 2024 | -- | $615,000 +24.2% |
| 2023 | -- | $495,000 +10% |
| 2022 | -- | $450,000 |
Find assessor info on the county website
Neighborhood: Cayuga Heights
Nearby schools
GreatSchools rating
- 6/10Cayuga Heights ElementaryGrades: K-5Distance: 0.4 mi
- 6/10Boynton Middle SchoolGrades: 6-8Distance: 0.5 mi
- 9/10Ithaca Senior High SchoolGrades: 9-12Distance: 0.6 mi
Schools provided by the listing agent
- Elementary: Cayuga Heights Elementary
- District: Ithaca
Source: NYSAMLSs. This data may not be complete. We recommend contacting the local school district to confirm school assignments for this home.
