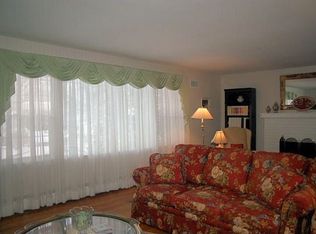Sold for $650,000
$650,000
413 Hawthorne Rd, Wallingford, PA 19086
3beds
1,912sqft
Single Family Residence
Built in 1951
0.35 Acres Lot
$668,800 Zestimate®
$340/sqft
$3,151 Estimated rent
Home value
$668,800
$602,000 - $742,000
$3,151/mo
Zestimate® history
Loading...
Owner options
Explore your selling options
What's special
Discover first floor living at its finest in this charming, 3-bedroom, 2-bathroom, stone home located in a wonderful neighborhood in Wallingford. This residence offers ample space and has a wonderful layout and is perfectly placed on a generous corner lot, providing a serene escape with convenient proximity to schools, the Springhaven Country Club, the wonderful town of Swarthmore and much more. Step inside to find a welcoming foyer that leads into a large living room with wood-burning fireplace and picture window overlooking the manicured grounds. Off the living room is the dining room, sunken family room and a perfectly sized and well-placed home office. There are beautiful hardwood floors throughout this living space and access to the stone patio through French doors, allowing for seamless indoor and outdoor living and views of the fabulous back yard. A thoughtfully designed and spacious eat-in kitchen with peninsula and banquet seating features a large pantry, desk, expansive granite countertops and plenty of storage and more views of the delightful yard with 50+ specimen plantings. There is also a large primary bedroom with en-suite bath, two additional bedrooms which share a hall bathroom and ample closet space. The full, walk-out and partially finished basement provides ample storage, access to the laundry and offers tremendous potential for future expansion. This well-maintained home is ideally located within the Wallingford-Swarthmore School district with quick access to both Strath Haven Middle and High Schools, The Springhaven Country Club, the train to Philadelphia and the charming town of Swarthmore and Swarthmore College. Come see 413 Hawthorne and enjoy ease of living at its finest!
Zillow last checked: 8 hours ago
Listing updated: July 15, 2025 at 04:35am
Listed by:
Torrey Jenkins 610-310-5988,
Compass RE,
Co-Listing Agent: Sara Vartanian Fritz 610-724-5857,
Compass RE
Bought with:
Paul Spirou, RS365783
Silver Leaf Partners Inc
Source: Bright MLS,MLS#: PADE2091426
Facts & features
Interior
Bedrooms & bathrooms
- Bedrooms: 3
- Bathrooms: 2
- Full bathrooms: 2
- Main level bathrooms: 2
- Main level bedrooms: 3
Basement
- Area: 0
Heating
- Forced Air, Natural Gas
Cooling
- Central Air, Electric
Appliances
- Included: Gas Water Heater
Features
- Basement: Full,Interior Entry,Walk-Out Access
- Number of fireplaces: 1
Interior area
- Total structure area: 1,912
- Total interior livable area: 1,912 sqft
- Finished area above ground: 1,912
- Finished area below ground: 0
Property
Parking
- Total spaces: 3
- Parking features: Driveway, On Street
- Uncovered spaces: 3
Accessibility
- Accessibility features: None
Features
- Levels: Two
- Stories: 2
- Pool features: None
Lot
- Size: 0.35 Acres
- Dimensions: 20.00 x 140.00
Details
- Additional structures: Above Grade, Below Grade
- Parcel number: 34000121400
- Zoning: RESIDENTIAL
- Special conditions: Standard
Construction
Type & style
- Home type: SingleFamily
- Architectural style: Ranch/Rambler
- Property subtype: Single Family Residence
Materials
- Stone
- Foundation: Block
Condition
- New construction: No
- Year built: 1951
Utilities & green energy
- Sewer: Public Sewer
- Water: Public
Community & neighborhood
Location
- Region: Wallingford
- Subdivision: None Available
- Municipality: NETHER PROVIDENCE TWP
Other
Other facts
- Listing agreement: Exclusive Right To Sell
- Ownership: Fee Simple
Price history
| Date | Event | Price |
|---|---|---|
| 7/15/2025 | Sold | $650,000+2.4%$340/sqft |
Source: | ||
| 6/8/2025 | Pending sale | $635,000$332/sqft |
Source: | ||
| 6/8/2025 | Contingent | $635,000$332/sqft |
Source: | ||
| 6/3/2025 | Listed for sale | $635,000+76.4%$332/sqft |
Source: | ||
| 8/21/2010 | Listing removed | $359,999$188/sqft |
Source: Visual Tour #5579685 Report a problem | ||
Public tax history
| Year | Property taxes | Tax assessment |
|---|---|---|
| 2025 | $11,566 +2.4% | $316,770 |
| 2024 | $11,294 +4.1% | $316,770 |
| 2023 | $10,851 +0.4% | $316,770 |
Find assessor info on the county website
Neighborhood: 19086
Nearby schools
GreatSchools rating
- 7/10Wallingford El SchoolGrades: K-5Distance: 0.9 mi
- 6/10Strath Haven Middle SchoolGrades: 6-8Distance: 0.4 mi
- 9/10Strath Haven High SchoolGrades: 9-12Distance: 0.5 mi
Schools provided by the listing agent
- Middle: Strath Haven
- High: Strath Haven
- District: Wallingford-swarthmore
Source: Bright MLS. This data may not be complete. We recommend contacting the local school district to confirm school assignments for this home.
Get a cash offer in 3 minutes
Find out how much your home could sell for in as little as 3 minutes with a no-obligation cash offer.
Estimated market value$668,800
Get a cash offer in 3 minutes
Find out how much your home could sell for in as little as 3 minutes with a no-obligation cash offer.
Estimated market value
$668,800
