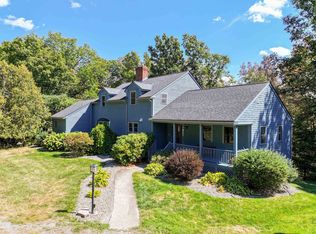Closed
Listed by:
Jill Fraga,
The Real Estate Company of Vermont, LLC 802-453-6161
Bought with: IPJ Real Estate
$660,000
413 Halpin Road, Middlebury, VT 05753
3beds
1,863sqft
Single Family Residence
Built in 1983
3.35 Acres Lot
$674,200 Zestimate®
$354/sqft
$2,674 Estimated rent
Home value
$674,200
Estimated sales range
Not available
$2,674/mo
Zestimate® history
Loading...
Owner options
Explore your selling options
What's special
Beautifully-updated home in a desirable country setting, just minutes to Middlebury town center. This property exudes the feeling of home with a simple country design that begins as soon as you enter from the front deck, through the inviting entrance, and into the newly renovated and expanded eat-in kitchen which continues towards the open yet separate living and dining rooms. The first floor is grounded by refinished pine floors, which combined with exposed timbers, built-ins, woodstove, and mini-split create a cozy yet comfortable feel through all of the seasons. A newly added full bath rounds out the first floor of this home. Upstairs you will find three bedrooms accessed by a center hall and a large full bath with a double vanity, tiled shower, and laundry. Outside, the private park-like yard is ideal for cook-outs, lawn games, and relaxing. The property also boasts a large 2 car attached garage currently utilized as a shop with ample space for your vehicles, storage, or hobbies with a third bay for your toys. This home has undergone many improvements and is ready for the new owners to move in and make it their own. Only 4 minutes to Middlebury Food Co-op, 25 minutes to Rikert Outdoor Center and Middlebury Snow Bowl, and 45 to Burlington. Make sure to also check out the 3-D Virtual Tour of the home’s interior!
Zillow last checked: 8 hours ago
Listing updated: September 10, 2024 at 03:10pm
Listed by:
Jill Fraga,
The Real Estate Company of Vermont, LLC 802-453-6161
Bought with:
Sarah Peluso
IPJ Real Estate
Source: PrimeMLS,MLS#: 5006437
Facts & features
Interior
Bedrooms & bathrooms
- Bedrooms: 3
- Bathrooms: 2
- Full bathrooms: 2
Heating
- Wood, Baseboard, Electric, Heat Pump, Wood Stove
Cooling
- Mini Split
Appliances
- Included: Dishwasher, Dryer, Electric Range, Refrigerator, Washer
- Laundry: 2nd Floor Laundry
Features
- Dining Area
- Flooring: Softwood, Wood
- Basement: Walkout,Walk-Out Access
Interior area
- Total structure area: 2,743
- Total interior livable area: 1,863 sqft
- Finished area above ground: 1,863
- Finished area below ground: 0
Property
Parking
- Total spaces: 2
- Parking features: Gravel, Auto Open, Direct Entry, Storage Above, Driveway, Garage, Attached
- Garage spaces: 2
- Has uncovered spaces: Yes
Accessibility
- Accessibility features: 1st Floor Full Bathroom
Features
- Levels: Two
- Stories: 2
- Exterior features: Natural Shade
- Frontage length: Road frontage: 250
Lot
- Size: 3.35 Acres
- Features: Country Setting, Sloped, Rural
Details
- Parcel number: 38712011473
- Zoning description: (AR) Agricultural/Rural
Construction
Type & style
- Home type: SingleFamily
- Architectural style: Gambrel,Other
- Property subtype: Single Family Residence
Materials
- Wood Frame, Wood Siding
- Foundation: Block
- Roof: Architectural Shingle
Condition
- New construction: No
- Year built: 1983
Utilities & green energy
- Electric: Circuit Breakers
- Sewer: On-Site Septic Exists, Private Sewer
- Utilities for property: Cable
Community & neighborhood
Location
- Region: Middlebury
Price history
| Date | Event | Price |
|---|---|---|
| 9/10/2024 | Sold | $660,000+3.9%$354/sqft |
Source: | ||
| 7/24/2024 | Listed for sale | $635,000+90.4%$341/sqft |
Source: | ||
| 8/6/2018 | Sold | $333,500-0.4%$179/sqft |
Source: | ||
| 7/11/2018 | Listed for sale | $335,000$180/sqft |
Source: IPJ Real Estate #4698653 Report a problem | ||
| 6/19/2018 | Pending sale | $335,000$180/sqft |
Source: IPJ Real Estate #4698653 Report a problem | ||
Public tax history
| Year | Property taxes | Tax assessment |
|---|---|---|
| 2024 | -- | $332,800 |
| 2023 | -- | $332,800 |
| 2022 | -- | $332,800 |
Find assessor info on the county website
Neighborhood: 05753
Nearby schools
GreatSchools rating
- 7/10Middlebury Id #4 SchoolGrades: PK-5Distance: 1.8 mi
- 6/10Middlebury Union Middle SchoolGrades: 6-8Distance: 2.5 mi
- 9/10Middlebury Senior Uhsd #3Grades: 9-12Distance: 2.1 mi
Schools provided by the listing agent
- Elementary: Mary Hogan School
- Middle: Middlebury Union Middle #3
- High: Middlebury Senior UHSD #3
- District: Addison Central
Source: PrimeMLS. This data may not be complete. We recommend contacting the local school district to confirm school assignments for this home.
Get pre-qualified for a loan
At Zillow Home Loans, we can pre-qualify you in as little as 5 minutes with no impact to your credit score.An equal housing lender. NMLS #10287.
