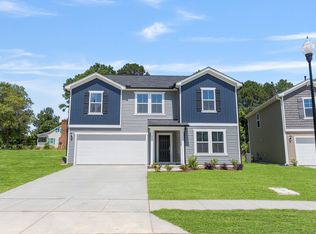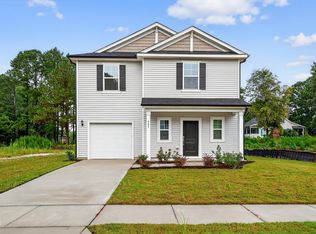The Escape floor plan offers a perfect blend of style and functionality, featuring 3 bedrooms with the option to add a 4th bedroom for extra space. The open-concept design includes a spacious island kitchen that seamlessly overlooks the great room, creating an inviting space for gatherings. A dedicated dining area is conveniently set off to the side, offering a more defined dining experience. Enjoy the ease of a separate laundry room, adding to the home's practical layout. The large primary suite is a true retreat, complete with a walk-in shower, private water closet, double vanity, and an expansive walk-in closet. Additional highlights include a two-car garage for ample storage and a covered back porch, perfect for outdoor relaxation. The Escape floor plan is designed to suit your lifestyle with modern living in mind.
This property is off market, which means it's not currently listed for sale or rent on Zillow. This may be different from what's available on other websites or public sources.


