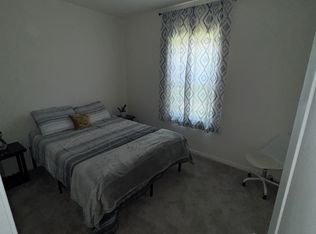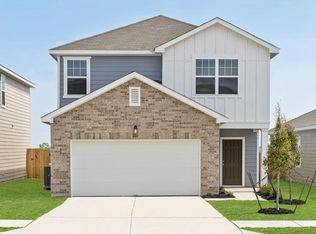This one-story 3 bedroom, 2 bath home is a great home for first-time homebuyers. Enjoy modern conveniences like an updated kitchen with granite countertops, a large island, stainless steel appliances and upgraded cabinets.
This property is off market, which means it's not currently listed for sale or rent on Zillow. This may be different from what's available on other websites or public sources.

