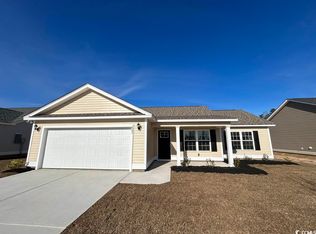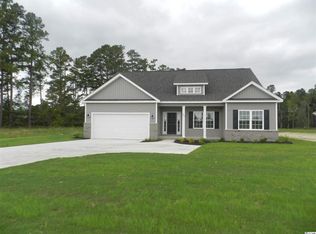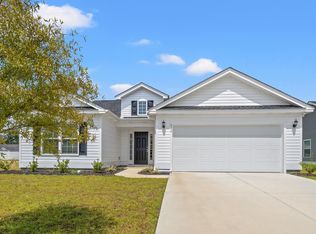Sold for $439,000 on 09/17/24
$439,000
413 Four Mile Rd., Conway, SC 29526
3beds
2,150sqft
Single Family Residence
Built in 2019
1.08 Acres Lot
$423,900 Zestimate®
$204/sqft
$2,117 Estimated rent
Home value
$423,900
$390,000 - $462,000
$2,117/mo
Zestimate® history
Loading...
Owner options
Explore your selling options
What's special
BACK ON MARKET, to no fault of the Seller. This beautiful custom home, featuring three bedrooms and two full bathrooms. The home is situated on a 1.08-acre lot just minutes from downtown Conway, and does not have an HOA. The property boasts a Bonus Room over the garage and showcases the Poplar floor plan. The open kitchen is adorned with white cabinets with a soft-close feature, granite countertops, stainless steel appliances, a subway tile backsplash, pendant lights, and hardwood flooring. The spacious family room includes a vaulted ceiling with a fan, hardwood flooring, and three transom windows. The dining area is enhanced with picture frame wainscoting and also has hardwood flooring. The large primary suite features a tray ceiling, a walk-in closet, a double sink vanity, and a linen closet. The home offers a split bedroom plan, including two guest bedrooms and an additional bath. Both bathrooms and the laundry room are outfitted with ceramic tile flooring. Additionally, there is a covered porch, exterior shed and a patio with a private pool for outdoor enjoyment. Easy access to US-501 to all area attractions and beaches. Measurements are not guaranteed. Buyer is responsible for verifying.
Zillow last checked: 8 hours ago
Listing updated: September 18, 2024 at 08:16am
Listed by:
Sollecito Advantage Group MainLine:843-650-0998,
CB Sea Coast Advantage MI
Bought with:
Christine A Turner, 11386
RE/MAX Executive
Source: CCAR,MLS#: 2415089 Originating MLS: Coastal Carolinas Association of Realtors
Originating MLS: Coastal Carolinas Association of Realtors
Facts & features
Interior
Bedrooms & bathrooms
- Bedrooms: 3
- Bathrooms: 2
- Full bathrooms: 2
Primary bedroom
- Features: Ceiling Fan(s), Main Level Master, Walk-In Closet(s)
- Level: Main
Primary bedroom
- Dimensions: 14x13
Bedroom 1
- Level: Main
Bedroom 1
- Dimensions: 11x13
Bedroom 2
- Level: Main
Bedroom 2
- Dimensions: 11x13
Primary bathroom
- Features: Dual Sinks, Separate Shower
Dining room
- Features: Separate/Formal Dining Room
Dining room
- Dimensions: 11x12
Kitchen
- Features: Pantry, Stainless Steel Appliances, Solid Surface Counters
Kitchen
- Dimensions: 11x11
Living room
- Features: Ceiling Fan(s), Vaulted Ceiling(s)
Living room
- Dimensions: 22x13
Other
- Features: Bedroom on Main Level, Entrance Foyer
Heating
- Central, Electric, Gas
Cooling
- Central Air
Appliances
- Included: Dishwasher, Disposal, Microwave, Range, Refrigerator
- Laundry: Washer Hookup
Features
- Attic, Pull Down Attic Stairs, Permanent Attic Stairs, Split Bedrooms, Window Treatments, Bedroom on Main Level, Entrance Foyer, Stainless Steel Appliances, Solid Surface Counters
- Flooring: Carpet, Vinyl
- Doors: Insulated Doors
- Attic: Pull Down Stairs,Permanent Stairs
Interior area
- Total structure area: 2,788
- Total interior livable area: 2,150 sqft
Property
Parking
- Total spaces: 5
- Parking features: Attached, Garage, Two Car Garage
- Attached garage spaces: 2
Features
- Levels: One and One Half
- Stories: 1
- Patio & porch: Front Porch, Patio
- Exterior features: Fence, Patio, Storage
- Has private pool: Yes
- Pool features: Outdoor Pool, Private
Lot
- Size: 1.08 Acres
- Features: Outside City Limits, Rectangular, Rectangular Lot
Details
- Additional parcels included: ,
- Parcel number: 32610020009
- Zoning: RES
- Special conditions: None
Construction
Type & style
- Home type: SingleFamily
- Architectural style: Ranch
- Property subtype: Single Family Residence
Materials
- Brick Veneer, Vinyl Siding, Wood Frame
- Foundation: Slab
Condition
- Resale
- Year built: 2019
Details
- Builder model: Poplar
- Builder name: Beverly Homes
Utilities & green energy
- Water: Public
- Utilities for property: Cable Available, Electricity Available, Phone Available, Sewer Available, Underground Utilities, Water Available
Green energy
- Energy efficient items: Doors, Windows
Community & neighborhood
Security
- Security features: Smoke Detector(s)
Location
- Region: Conway
- Subdivision: Not within a Subdivision
HOA & financial
HOA
- Has HOA: No
Other
Other facts
- Listing terms: Cash,Conventional,FHA,VA Loan
Price history
| Date | Event | Price |
|---|---|---|
| 9/17/2024 | Sold | $439,000$204/sqft |
Source: | ||
| 8/7/2024 | Contingent | $439,000$204/sqft |
Source: | ||
| 7/24/2024 | Listed for sale | $439,000$204/sqft |
Source: | ||
| 6/26/2024 | Contingent | $439,000$204/sqft |
Source: | ||
| 6/25/2024 | Listed for sale | $439,000$204/sqft |
Source: | ||
Public tax history
Tax history is unavailable.
Neighborhood: 29526
Nearby schools
GreatSchools rating
- 5/10Homewood Elementary SchoolGrades: PK-5Distance: 2.5 mi
- 4/10Whittemore Park Middle SchoolGrades: 6-8Distance: 3.2 mi
- 5/10Conway High SchoolGrades: 9-12Distance: 2.1 mi
Schools provided by the listing agent
- Elementary: Homewood Elementary School
- Middle: Whittemore Park Middle School
- High: Conway High School
Source: CCAR. This data may not be complete. We recommend contacting the local school district to confirm school assignments for this home.

Get pre-qualified for a loan
At Zillow Home Loans, we can pre-qualify you in as little as 5 minutes with no impact to your credit score.An equal housing lender. NMLS #10287.
Sell for more on Zillow
Get a free Zillow Showcase℠ listing and you could sell for .
$423,900
2% more+ $8,478
With Zillow Showcase(estimated)
$432,378

