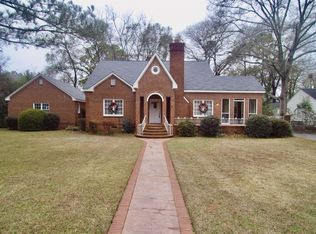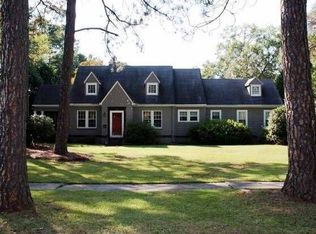This cottage home has been restored to its glory and its evident throughout. No home show on any network could best it. The decor is fantastic, but the setting and colors chosen for the doors and trim, the granite counter tops, the built-ins, plus the size of the rooms make this jewel a must-see! 570 sf in finished attic that we counted as 3rd bedroom, but it can be almost anything!
This property is off market, which means it's not currently listed for sale or rent on Zillow. This may be different from what's available on other websites or public sources.


