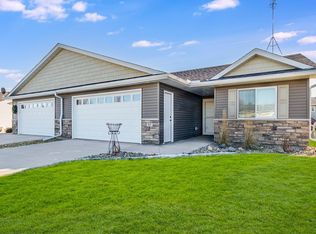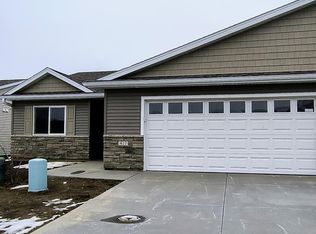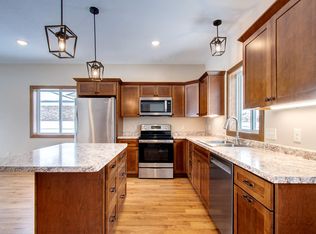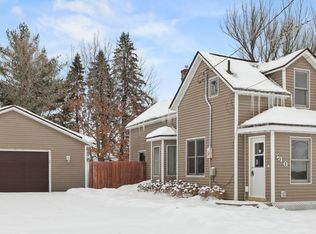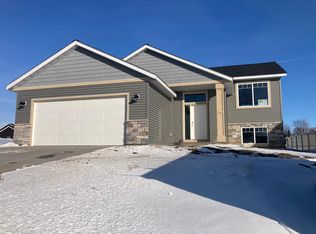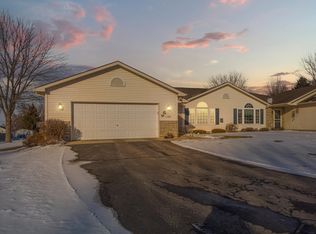Enjoy effortless one-level living in this beautifully designed twin home tucked away on a peaceful street. The open floor plan is anchored by a stunning 4-season porch with abundant southern exposure, filling the home with natural light year-round.
Luxury vinyl flooring flows throughout, combining durability with modern elegance. The gourmet kitchen impresses with ample cabinetry, a spacious center island, and generous counter space—perfect for cooking, entertaining, and gathering with friends.
The living room is a true highlight, featuring a tray-vaulted ceiling and a gorgeous stone fireplace that adds both warmth and style. Retreat to the spacious primary suite, complete with a private bath and a large walk-in closet.
A comfortable second bedroom and full bath offer great versatility for guests or an office. The mudroom and laundry area just off the oversized garage make daily living convenient and organized.
Active
$293,400
413 Fawn Run, Kenyon, MN 55946
2beds
1,380sqft
Est.:
Townhouse Side x Side
Built in 2021
4,573.8 Square Feet Lot
$-- Zestimate®
$213/sqft
$210/mo HOA
What's special
Gorgeous stone fireplaceOversized garageSpacious center islandSpacious primary suiteOpen floor planNatural light year-roundAmple cabinetry
- 106 days |
- 149 |
- 0 |
Zillow last checked: 8 hours ago
Listing updated: December 12, 2025 at 11:37am
Listed by:
Kelly B. Hauch 612-269-6925,
Edina Realty, Inc.
Source: NorthstarMLS as distributed by MLS GRID,MLS#: 6808447
Tour with a local agent
Facts & features
Interior
Bedrooms & bathrooms
- Bedrooms: 2
- Bathrooms: 2
- Full bathrooms: 1
- 3/4 bathrooms: 1
Bedroom
- Level: Main
- Area: 196 Square Feet
- Dimensions: 14x14
Bedroom 2
- Level: Main
- Area: 143 Square Feet
- Dimensions: 13x11
Exercise room
- Level: Main
- Area: 168 Square Feet
- Dimensions: 14x12
Other
- Level: Main
- Area: 196 Square Feet
- Dimensions: 14x14
Foyer
- Level: Main
- Area: 40 Square Feet
- Dimensions: 10x4
Kitchen
- Level: Main
- Area: 120 Square Feet
- Dimensions: 12x10
Living room
- Level: Main
- Area: 224 Square Feet
- Dimensions: 16x14
Patio
- Level: Main
- Area: 144 Square Feet
- Dimensions: 12x12
Heating
- Forced Air
Cooling
- Central Air
Appliances
- Included: Dishwasher, Disposal, Dryer, Microwave, Refrigerator, Stainless Steel Appliance(s)
- Laundry: Laundry Closet
Features
- Basement: None
- Number of fireplaces: 1
- Fireplace features: Gas
Interior area
- Total structure area: 1,380
- Total interior livable area: 1,380 sqft
- Finished area above ground: 1,380
- Finished area below ground: 0
Property
Parking
- Total spaces: 2
- Parking features: Attached, Concrete, Insulated Garage
- Attached garage spaces: 2
- Details: Garage Dimensions (24x20)
Accessibility
- Accessibility features: No Stairs External, No Stairs Internal
Features
- Levels: One
- Stories: 1
- Patio & porch: Patio
Lot
- Size: 4,573.8 Square Feet
Details
- Foundation area: 1380
- Parcel number: 666320070
- Zoning description: Residential-Multi-Family
Construction
Type & style
- Home type: Townhouse
- Property subtype: Townhouse Side x Side
- Attached to another structure: Yes
Materials
- Block
- Roof: Age 8 Years or Less
Condition
- New construction: No
- Year built: 2021
Utilities & green energy
- Electric: 150 Amp Service
- Gas: Natural Gas
- Sewer: City Sewer/Connected
- Water: City Water/Connected
Community & HOA
Community
- Subdivision: Whitetail Twnhms
HOA
- Has HOA: Yes
- Services included: Hazard Insurance, Lawn Care, Maintenance Grounds, Sanitation
- HOA fee: $210 monthly
- HOA name: Whitetail Association
- HOA phone: 480-236-6799
Location
- Region: Kenyon
Financial & listing details
- Price per square foot: $213/sqft
- Tax assessed value: $275,800
- Annual tax amount: $3,746
- Date on market: 10/23/2025
- Cumulative days on market: 213 days
Estimated market value
Not available
Estimated sales range
Not available
Not available
Price history
Price history
| Date | Event | Price |
|---|---|---|
| 10/23/2025 | Listed for sale | $293,400-0.8%$213/sqft |
Source: | ||
| 10/23/2025 | Listing removed | $295,900$214/sqft |
Source: | ||
| 5/22/2025 | Price change | $295,900-1.4%$214/sqft |
Source: | ||
| 4/24/2025 | Listed for sale | $300,000+12.7%$217/sqft |
Source: | ||
| 1/14/2022 | Sold | $266,300+0.5%$193/sqft |
Source: | ||
Public tax history
Public tax history
| Year | Property taxes | Tax assessment |
|---|---|---|
| 2024 | $3,746 +1.1% | $254,072 -1.1% |
| 2023 | $3,704 +749.5% | $256,800 +1.5% |
| 2022 | $436 +43.4% | $253,100 +1165.5% |
Find assessor info on the county website
BuyAbility℠ payment
Est. payment
$1,995/mo
Principal & interest
$1423
Property taxes
$259
Other costs
$313
Climate risks
Neighborhood: 55946
Nearby schools
GreatSchools rating
- 5/10Kenyon-Wanamingo Middle SchoolGrades: 5-8Distance: 0.8 mi
- 5/10Kenyon-Wanamingo Senior High SchoolGrades: 9-12Distance: 0.8 mi
- 4/10Kenyon-Wanamingo Elementary SchoolGrades: PK-4Distance: 10.1 mi
- Loading
- Loading
