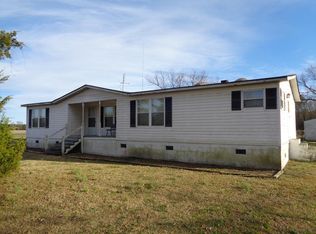This country home has 3 bedrooms, 2 baths, a kitchen, dining room, living room, utility room and a single carport. The home does need updating but can be lived in while doing the remodeling. It sits on 6 aces with 2 outbuildings. There is a circle drive at the house and a circle drive on the side yard where 2 chicken houses were previously. The chicken houses have been torn down, but some materials still remain. That area would make a great place for horses, livestock, a garden etc. What would you do with that much land?
This property is off market, which means it's not currently listed for sale or rent on Zillow. This may be different from what's available on other websites or public sources.
