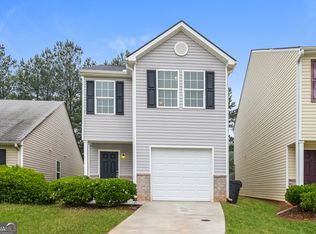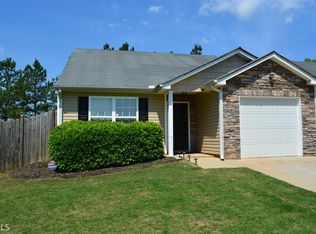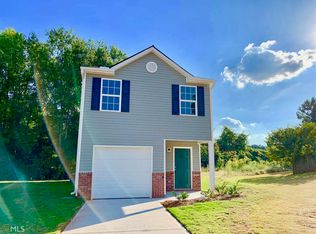Closed
$230,000
413 Erin Ct, Villa Rica, GA 30180
3beds
1,233sqft
Single Family Residence
Built in 2006
3,484.8 Square Feet Lot
$230,200 Zestimate®
$187/sqft
$1,568 Estimated rent
Home value
$230,200
$200,000 - $262,000
$1,568/mo
Zestimate® history
Loading...
Owner options
Explore your selling options
What's special
Welcome to your dream home! This delightful single-story residence boasts 3 spacious bedrooms and 2 modern bathrooms, offering the perfect blend of comfort and style. As you step inside, you'll be greeted by a bright and airy open floor plan, featuring a cozy living area that flows seamlessly into the dining space-ideal for entertaining family and friends. The well-appointed kitchen is a chef's delight, complete with stainless steel appliances, ample cabinetry, and a convenient breakfast bar. Retreat to the tranquil primary suite, which includes an en-suite bathroom and generous closet space. Two additional bedrooms provide flexibility for guests, a home office, or a growing family. Step outside to discover your private backyard oasis, perfect for summer barbecues or peaceful evenings under the stars. The low-maintenance landscaping ensures you can spend more time enjoying your home and less time on upkeep. Located in a friendly neighborhood with top-rated schools, parks, and shopping just minutes away, this home truly has it all. Don't miss your chance to make it yours-schedule a showing today!
Zillow last checked: 8 hours ago
Listing updated: December 20, 2024 at 10:03am
Listed by:
Mark Spain 770-886-9000,
Mark Spain Real Estate
Source: GAMLS,MLS#: 10395761
Facts & features
Interior
Bedrooms & bathrooms
- Bedrooms: 3
- Bathrooms: 2
- Full bathrooms: 2
- Main level bathrooms: 2
- Main level bedrooms: 3
Kitchen
- Features: Breakfast Room
Heating
- Forced Air
Cooling
- Central Air
Appliances
- Included: Dishwasher
- Laundry: Other
Features
- Master On Main Level, Other
- Flooring: Vinyl
- Windows: Double Pane Windows
- Basement: None
- Has fireplace: No
- Common walls with other units/homes: No Common Walls
Interior area
- Total structure area: 1,233
- Total interior livable area: 1,233 sqft
- Finished area above ground: 1,233
- Finished area below ground: 0
Property
Parking
- Total spaces: 1
- Parking features: Garage, Garage Door Opener
- Has garage: Yes
Features
- Levels: One
- Stories: 1
- Fencing: Back Yard
- Waterfront features: No Dock Or Boathouse
- Body of water: None
Lot
- Size: 3,484 sqft
- Features: Other
Details
- Parcel number: V06 0060168
Construction
Type & style
- Home type: SingleFamily
- Architectural style: Craftsman
- Property subtype: Single Family Residence
Materials
- Other
- Foundation: Slab
- Roof: Other
Condition
- Resale
- New construction: No
- Year built: 2006
Utilities & green energy
- Electric: 220 Volts
- Sewer: Public Sewer
- Water: Public
- Utilities for property: Cable Available, Electricity Available, Phone Available, Sewer Available, Underground Utilities
Community & neighborhood
Community
- Community features: None
Location
- Region: Villa Rica
- Subdivision: Townsend Village
HOA & financial
HOA
- Has HOA: Yes
- HOA fee: $504 annually
- Services included: None
Other
Other facts
- Listing agreement: Exclusive Right To Sell
Price history
| Date | Event | Price |
|---|---|---|
| 12/19/2024 | Sold | $230,000-2.1%$187/sqft |
Source: | ||
| 11/26/2024 | Pending sale | $235,000$191/sqft |
Source: | ||
| 10/15/2024 | Listed for sale | $235,000+100.9%$191/sqft |
Source: | ||
| 9/21/2018 | Sold | $117,000-6.4%$95/sqft |
Source: | ||
| 7/29/2018 | Pending sale | $125,000$101/sqft |
Source: Southern Home Mgmt Solutions #8418351 Report a problem | ||
Public tax history
| Year | Property taxes | Tax assessment |
|---|---|---|
| 2024 | $2,138 +3.8% | $89,554 +9.3% |
| 2023 | $2,060 +13.5% | $81,930 +22.3% |
| 2022 | $1,815 +37.7% | $67,009 +48.4% |
Find assessor info on the county website
Neighborhood: 30180
Nearby schools
GreatSchools rating
- 7/10Glanton-Hindsman Elementary SchoolGrades: PK-5Distance: 0.5 mi
- 3/10Villa Rica Middle SchoolGrades: 6-8Distance: 4.8 mi
- 6/10Villa Rica High SchoolGrades: 9-12Distance: 1.4 mi
Schools provided by the listing agent
- Elementary: Glanton Hindsman
- Middle: Villa Rica
- High: Villa Rica
Source: GAMLS. This data may not be complete. We recommend contacting the local school district to confirm school assignments for this home.
Get a cash offer in 3 minutes
Find out how much your home could sell for in as little as 3 minutes with a no-obligation cash offer.
Estimated market value$230,200
Get a cash offer in 3 minutes
Find out how much your home could sell for in as little as 3 minutes with a no-obligation cash offer.
Estimated market value
$230,200


