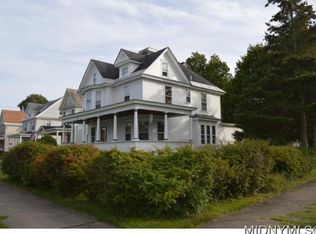Closed
$165,000
413 Elm St, Rome, NY 13440
3beds
1,604sqft
Single Family Residence
Built in 1935
4,791.6 Square Feet Lot
$190,600 Zestimate®
$103/sqft
$1,983 Estimated rent
Home value
$190,600
$177,000 - $204,000
$1,983/mo
Zestimate® history
Loading...
Owner options
Explore your selling options
What's special
This is a lovely 2-story home that is warm and inviting. This home has gorgeous hardwood flooring on both levels. As you enter this home you will find a charming front porch for relaxing and catching up with friends and family. The living room opens up to a large dining room with a gorgeous light fixture. The kitchen is spacious and bright. Plenty of room for all of the cooks to gather! Off of the back of this home you will find a mudroom and 1/2 bath. As you go up the beautiful natural wood staircase you will find 3 bedrooms and 1 full bath. Additional large hall closet for extra clothing or storage. Full walk-up attic is just steps away. This home has a newer roof, windows and is vinyl sided. OVERSIZED 2 stall garage.
Zillow last checked: 8 hours ago
Listing updated: May 22, 2023 at 07:05am
Listed by:
Julie A. Sestito 315-271-8644,
Hunt Real Estate ERA Rome
Bought with:
Kathleen M. White, 10301202581
Coldwell Banker Faith Properties
Source: NYSAMLSs,MLS#: S1447251 Originating MLS: Mohawk Valley
Originating MLS: Mohawk Valley
Facts & features
Interior
Bedrooms & bathrooms
- Bedrooms: 3
- Bathrooms: 2
- Full bathrooms: 1
- 1/2 bathrooms: 1
- Main level bathrooms: 1
Heating
- Gas, Forced Air
Appliances
- Included: Dishwasher, Gas Cooktop, Gas Water Heater, Refrigerator
Features
- Separate/Formal Dining Room, Living/Dining Room
- Flooring: Hardwood, Varies
- Basement: Full
- Has fireplace: No
Interior area
- Total structure area: 1,604
- Total interior livable area: 1,604 sqft
Property
Parking
- Total spaces: 2
- Parking features: Detached, Garage
- Garage spaces: 2
Features
- Levels: Two
- Stories: 2
- Patio & porch: Open, Porch
- Exterior features: Blacktop Driveway
Lot
- Size: 4,791 sqft
- Dimensions: 51 x 96
Details
- Parcel number: 30130122301900030030000000
- Special conditions: Standard
Construction
Type & style
- Home type: SingleFamily
- Architectural style: Two Story
- Property subtype: Single Family Residence
Materials
- Vinyl Siding
- Foundation: Stone
Condition
- Resale
- Year built: 1935
Utilities & green energy
- Sewer: Connected
- Water: Connected, Public
- Utilities for property: Sewer Connected, Water Connected
Community & neighborhood
Location
- Region: Rome
Other
Other facts
- Listing terms: Cash,Conventional,FHA,VA Loan
Price history
| Date | Event | Price |
|---|---|---|
| 5/19/2023 | Sold | $165,000-2.9%$103/sqft |
Source: | ||
| 2/23/2023 | Pending sale | $169,900$106/sqft |
Source: | ||
| 1/9/2023 | Price change | $169,900-2.9%$106/sqft |
Source: | ||
| 12/2/2022 | Listed for sale | $174,900+93%$109/sqft |
Source: | ||
| 11/3/2017 | Sold | $90,630+504.2%$57/sqft |
Source: Public Record Report a problem | ||
Public tax history
| Year | Property taxes | Tax assessment |
|---|---|---|
| 2024 | -- | $69,800 |
| 2023 | -- | $69,800 |
| 2022 | -- | $69,800 |
Find assessor info on the county website
Neighborhood: 13440
Nearby schools
GreatSchools rating
- 3/10Louis V Denti Elementary SchoolGrades: K-6Distance: 0.8 mi
- 5/10Lyndon H Strough Middle SchoolGrades: 7-8Distance: 0.5 mi
- 4/10Rome Free AcademyGrades: 9-12Distance: 2.3 mi
Schools provided by the listing agent
- District: Rome
Source: NYSAMLSs. This data may not be complete. We recommend contacting the local school district to confirm school assignments for this home.
