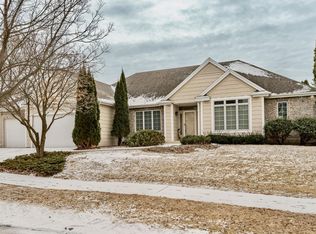Closed
$1,250,000
413 Eagle Ln SW, Rochester, MN 55902
5beds
5,718sqft
Single Family Residence
Built in 1999
0.75 Acres Lot
$1,255,400 Zestimate®
$219/sqft
$4,016 Estimated rent
Home value
$1,255,400
$1.19M - $1.33M
$4,016/mo
Zestimate® history
Loading...
Owner options
Explore your selling options
What's special
This remarkable house offers a blend of elegance, comfort & natural beauty. It boasts a prime location with sweeping views.
A soaring high foyer welcomes you, setting the tone for the exquisite aesthetic that defines this residence. Every corner of this home showcases a seamless fusion of modern design & timeless charm. Glistening hardwood floors span the entirety of the house.
The kitchen has undergone a transformation with custom cabinets & state-of-the-art appliances. A masterpiece of functionality & refined taste. The 5 bedrooms each have a luxuriously appointed bathroom.
The integrated sound system envelops every room. The exterior has meticulously designed landscaping. A walk-out basement adds a seamless transition between indoor & outdoor living, with easy access to the gardens. The heated 3 car garage provides shelter & a space for tinkering.
A sense of opulence & a dedication to the art of living well, this house offers a lifestyle that is as grand as it is comfortable.
Zillow last checked: 8 hours ago
Listing updated: May 06, 2025 at 03:08am
Listed by:
Hanan Absah 315-278-7324,
Coldwell Banker Realty
Bought with:
Pam Stead
Stead & Stead
Source: NorthstarMLS as distributed by MLS GRID,MLS#: 6424756
Facts & features
Interior
Bedrooms & bathrooms
- Bedrooms: 5
- Bathrooms: 5
- Full bathrooms: 4
- 1/2 bathrooms: 1
Bedroom 1
- Level: Upper
Bedroom 2
- Level: Upper
Bedroom 3
- Level: Upper
Bedroom 4
- Level: Upper
Bedroom 5
- Level: Lower
Deck
- Level: Main
Dining room
- Level: Main
Exercise room
- Level: Basement
Other
- Level: Main
Foyer
- Level: Main
Kitchen
- Level: Main
Living room
- Level: Main
Office
- Level: Main
Heating
- Forced Air
Cooling
- Central Air
Appliances
- Included: Air-To-Air Exchanger, Cooktop, Dishwasher, Disposal, Double Oven, Dryer, Range, Stainless Steel Appliance(s), Water Softener Owned
Features
- Central Vacuum
- Basement: Block,Daylight,Finished,Full,Walk-Out Access
- Number of fireplaces: 2
Interior area
- Total structure area: 5,718
- Total interior livable area: 5,718 sqft
- Finished area above ground: 3,944
- Finished area below ground: 1,600
Property
Parking
- Total spaces: 3
- Parking features: Attached, Concrete
- Attached garage spaces: 3
Accessibility
- Accessibility features: None
Features
- Levels: Two
- Stories: 2
Lot
- Size: 0.75 Acres
- Dimensions: 32,670
Details
- Foundation area: 1773
- Parcel number: 640412055074
- Zoning description: Residential-Single Family
Construction
Type & style
- Home type: SingleFamily
- Property subtype: Single Family Residence
Materials
- Fiber Cement, Block
- Roof: Age 8 Years or Less
Condition
- Age of Property: 26
- New construction: No
- Year built: 1999
Utilities & green energy
- Gas: Natural Gas
- Sewer: City Sewer/Connected
- Water: City Water/Connected
Community & neighborhood
Location
- Region: Rochester
- Subdivision: Eagle Ridge 2nd Subd-Torrens
HOA & financial
HOA
- Has HOA: No
Price history
| Date | Event | Price |
|---|---|---|
| 10/27/2023 | Sold | $1,250,000$219/sqft |
Source: | ||
| 9/2/2023 | Pending sale | $1,250,000$219/sqft |
Source: | ||
| 8/29/2023 | Listed for sale | $1,250,000+44.5%$219/sqft |
Source: | ||
| 1/13/2021 | Sold | $865,000-6.5%$151/sqft |
Source: | ||
| 11/24/2020 | Pending sale | $925,000$162/sqft |
Source: | ||
Public tax history
| Year | Property taxes | Tax assessment |
|---|---|---|
| 2025 | $17,553 +28.8% | $1,146,200 +1.6% |
| 2024 | $13,628 | $1,127,600 +15.1% |
| 2023 | -- | $979,300 +13.1% |
Find assessor info on the county website
Neighborhood: 55902
Nearby schools
GreatSchools rating
- 7/10Bamber Valley Elementary SchoolGrades: PK-5Distance: 1.9 mi
- 5/10John Adams Middle SchoolGrades: 6-8Distance: 2.8 mi
- 9/10Mayo Senior High SchoolGrades: 8-12Distance: 3.2 mi
Schools provided by the listing agent
- Elementary: Bamber Valley
- Middle: John Adams
- High: Mayo
Source: NorthstarMLS as distributed by MLS GRID. This data may not be complete. We recommend contacting the local school district to confirm school assignments for this home.
Get a cash offer in 3 minutes
Find out how much your home could sell for in as little as 3 minutes with a no-obligation cash offer.
Estimated market value$1,255,400
Get a cash offer in 3 minutes
Find out how much your home could sell for in as little as 3 minutes with a no-obligation cash offer.
Estimated market value
$1,255,400
