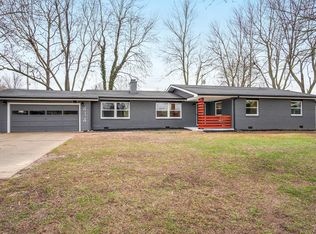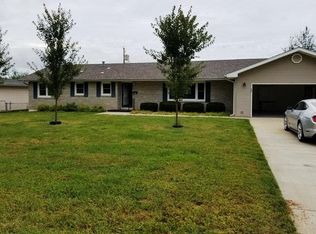Closed
Price Unknown
413 E Morningside Street, Springfield, MO 65807
4beds
2,210sqft
Single Family Residence
Built in 1958
0.29 Acres Lot
$294,400 Zestimate®
$--/sqft
$2,163 Estimated rent
Home value
$294,400
$280,000 - $309,000
$2,163/mo
Zestimate® history
Loading...
Owner options
Explore your selling options
What's special
Welcome to Morningside! This location is close to everything Springfield can provide, including the South creek greenway trail a few blocks away. The street is quiet and tucked away at the same time. Neighbors around show pride of ownership, and it's priced well so you have the option of upgrades after it's yours. You'll be getting a very clean, move-in ready, expansive ranch home that's overflowing with space and opportunity. The eat-in kitchen and separate formal dining area has great flow for entertaining, and loads of storage. With spacious rooms this floor-plan allow's for many ways to arrange furnishings. Whether you love to entertain or just have a gaggle of people to stow away in their own space...you will find it here. The interior has been almost totally repainted in addition to new flooring in the master and hall bath that was just finished. If you work from home there are several options for work space all over this cutie. Both wood burning fireplaces work and add to the ambient mood during those cold winter months. All bedrooms are very spacious, two having their own bathrooms. If you don't need the 4th bedroom then it will serve as a wonderful study or 2nd living room. The sunroom is stunning and ready for many different uses as well. Out back don't miss the huge covered patio. This is in addition to the large, private deck off the master. The yard and landscape is in meticulous order and just ready for you to move in and enjoy it!
Zillow last checked: 8 hours ago
Listing updated: August 02, 2024 at 02:58pm
Listed by:
Sabrina A West 417-894-6918,
Keller Williams
Bought with:
Revoir Real Estate Group, 2013030060
ReeceNichols - Springfield
Source: SOMOMLS,MLS#: 60247575
Facts & features
Interior
Bedrooms & bathrooms
- Bedrooms: 4
- Bathrooms: 3
- Full bathrooms: 2
- 1/2 bathrooms: 1
Primary bedroom
- Description: Sitting area
- Area: 120.64
- Dimensions: 11.6 x 10.4
Bedroom 1
- Description: Master
- Area: 188.4
- Dimensions: 15.7 x 12
Bedroom 2
- Area: 178.98
- Dimensions: 11.4 x 15.7
Bedroom 3
- Area: 157
- Dimensions: 10 x 15.7
Bedroom 4
- Description: Could be an office, 2nd living area as well.
- Area: 203.75
- Dimensions: 16.3 x 12.5
Dining room
- Area: 126.25
- Dimensions: 10.1 x 12.5
Entry hall
- Area: 109.9
- Dimensions: 7 x 15.7
Kitchen
- Area: 124.73
- Dimensions: 10.3 x 12.11
Other
- Area: 134.66
- Dimensions: 11.12 x 12.11
Living room
- Area: 362.88
- Dimensions: 21.6 x 16.8
Sun room
- Area: 226.38
- Dimensions: 15.4 x 14.7
Heating
- Fireplace(s), Forced Air, Natural Gas, Wood
Cooling
- Ceiling Fan(s), Central Air, Window Unit(s)
Appliances
- Included: Electric Cooktop, Dishwasher, Disposal, Gas Water Heater, Built-In Electric Oven
- Laundry: Main Level, W/D Hookup
Features
- Internet - DSL, Laminate Counters, Tile Counters, Walk-In Closet(s), Walk-in Shower
- Flooring: Hardwood, Laminate, Vinyl
- Windows: Mixed
- Has basement: No
- Attic: Access Only:No Stairs
- Has fireplace: Yes
- Fireplace features: Bedroom, Living Room, Two or More, Wood Burning
Interior area
- Total structure area: 2,434
- Total interior livable area: 2,210 sqft
- Finished area above ground: 2,210
- Finished area below ground: 0
Property
Parking
- Total spaces: 2
- Parking features: Driveway, Garage Door Opener, Garage Faces Front, Gravel
- Attached garage spaces: 2
- Has uncovered spaces: Yes
Features
- Levels: One
- Stories: 1
- Patio & porch: Covered, Deck, Rear Porch
- Exterior features: Rain Gutters
- Fencing: Chain Link,Privacy,Wood
Lot
- Size: 0.29 Acres
- Dimensions: 100 x 125
- Features: Curbs, Landscaped
Details
- Additional structures: Shed(s)
- Parcel number: 881801201014
Construction
Type & style
- Home type: SingleFamily
- Architectural style: Ranch
- Property subtype: Single Family Residence
Materials
- Vinyl Siding
- Foundation: Brick/Mortar, Crawl Space
- Roof: Composition
Condition
- Year built: 1958
Utilities & green energy
- Sewer: Public Sewer
- Water: Public
Community & neighborhood
Location
- Region: Springfield
- Subdivision: Link Est
Other
Other facts
- Listing terms: Cash,Conventional,FHA,VA Loan
- Road surface type: Asphalt
Price history
| Date | Event | Price |
|---|---|---|
| 9/6/2023 | Sold | -- |
Source: | ||
| 7/22/2023 | Pending sale | $250,000$113/sqft |
Source: | ||
| 7/19/2023 | Listed for sale | $250,000+85.3%$113/sqft |
Source: | ||
| 1/9/2015 | Sold | -- |
Source: Agent Provided Report a problem | ||
| 11/13/2014 | Price change | $134,900-3.6%$61/sqft |
Source: Eagle Management & Realty 1 #60009128 Report a problem | ||
Public tax history
| Year | Property taxes | Tax assessment |
|---|---|---|
| 2024 | $1,523 +0.6% | $28,390 |
| 2023 | $1,514 +6.6% | $28,390 +9.2% |
| 2022 | $1,420 +0% | $26,010 |
Find assessor info on the county website
Neighborhood: Meador Park
Nearby schools
GreatSchools rating
- 5/10Cowden Elementary SchoolGrades: PK-5Distance: 0.3 mi
- 6/10Pershing Middle SchoolGrades: 6-8Distance: 2.7 mi
- 4/10Parkview High SchoolGrades: 9-12Distance: 1.7 mi
Schools provided by the listing agent
- Elementary: SGF-Cowden
- Middle: SGF-Pershing
- High: SGF-Parkview
Source: SOMOMLS. This data may not be complete. We recommend contacting the local school district to confirm school assignments for this home.

