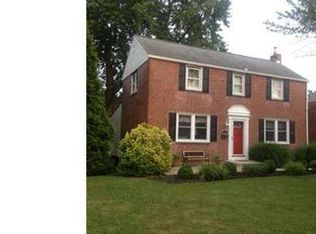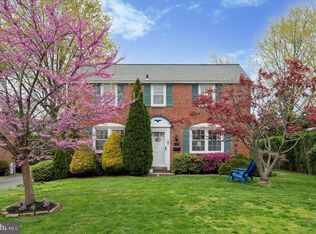Sold for $470,000
$470,000
413 E Manoa Rd, Havertown, PA 19083
3beds
1,292sqft
Single Family Residence
Built in 1951
6,534 Square Feet Lot
$502,700 Zestimate®
$364/sqft
$3,146 Estimated rent
Home value
$502,700
$447,000 - $563,000
$3,146/mo
Zestimate® history
Loading...
Owner options
Explore your selling options
What's special
Welcome to this charming brick Colonial and beautifully landscaped property in fabulous Havertown! This home offers hardwood flooring throughout the home and has been meticulously maintained and painted with neutral colors. Enter onto the front porch surrounded by lovely trees for shade and privacy – perfect for morning coffee and entertaining family and friends. Then enter into the living room with electric fireplace and refurbished hardwood floors as well as custom cellular shades and drapes. The formal dining room also has custom cellular shades, drapes and chair rail and then to the eat-in kitchen with pantry, gas range, white cabinets, dishwasher and granite countertop and access to the half bath and the partially finished basement. On the second level is where you’ll find three good-sized bedrooms and a hall bathroom with new tub and tile surrounding the tub/shower. Also on this level is the access to the attic for additional storage. The full basement is ready for your family entertainment, home office or home gym with tile flooring and a half bath. The laundry room and additional storage/utility areas are also on this level. Additional features include: new basement waterproofing system with sump pump, refinished hardwood floors, custom window treatments, and gutters, The backyard is an outdoor oasis with mature trees, concrete bench, and area to play and enjoy the outdoors or just to relax. This property is conveniently located within walking distance to shopping, restaurants, schools and public transportation. It is close to major roads, Philadelphia Airport, shopping centers, parks and much more. Put this lovely home on your tour today and celebrate the beauty of Autumn in this lovely home which is move-in ready!
Zillow last checked: 8 hours ago
Listing updated: October 31, 2024 at 01:11am
Listed by:
DONNA Baldino 302-528-7302,
Keller Williams Select Realtors of Annapolis
Bought with:
Dylan Ostrow, RS332866
Keller Williams Main Line
Erica Deuschle, RS311481
Keller Williams Main Line
Source: Bright MLS,MLS#: PADE2075440
Facts & features
Interior
Bedrooms & bathrooms
- Bedrooms: 3
- Bathrooms: 3
- Full bathrooms: 1
- 1/2 bathrooms: 2
- Main level bathrooms: 1
Basement
- Area: 0
Heating
- Forced Air, Natural Gas
Cooling
- Central Air, Electric
Appliances
- Included: Microwave, Built-In Range, Dryer, Oven/Range - Gas, Refrigerator, Washer, Dishwasher, Gas Water Heater
- Laundry: In Basement
Features
- Attic, Bar, Bathroom - Tub Shower, Chair Railings, Floor Plan - Traditional, Formal/Separate Dining Room, Eat-in Kitchen, Kitchen - Table Space, Upgraded Countertops, Pantry, Dry Wall
- Flooring: Hardwood, Ceramic Tile, Wood
- Doors: Six Panel, Storm Door(s)
- Windows: Double Pane Windows, Screens, Window Treatments
- Basement: Partially Finished
- Number of fireplaces: 1
- Fireplace features: Electric
Interior area
- Total structure area: 1,292
- Total interior livable area: 1,292 sqft
- Finished area above ground: 1,292
- Finished area below ground: 0
Property
Parking
- Total spaces: 3
- Parking features: Garage Faces Rear, Attached, Driveway, Off Street
- Attached garage spaces: 1
- Uncovered spaces: 2
Accessibility
- Accessibility features: 2+ Access Exits
Features
- Levels: Two
- Stories: 2
- Exterior features: Lighting, Rain Gutters, Play Area, Sidewalks
- Pool features: None
- Fencing: Chain Link
Lot
- Size: 6,534 sqft
- Dimensions: 55.00 x 114.00
- Features: Front Yard, Landscaped, Level, Rear Yard
Details
- Additional structures: Above Grade, Below Grade
- Parcel number: 22020078800
- Zoning: RESIDENTIAL
- Special conditions: Standard
Construction
Type & style
- Home type: SingleFamily
- Architectural style: Colonial
- Property subtype: Single Family Residence
Materials
- Brick
- Foundation: Permanent
- Roof: Shingle
Condition
- Very Good,Good
- New construction: No
- Year built: 1951
Utilities & green energy
- Sewer: Public Sewer
- Water: Public
Community & neighborhood
Location
- Region: Havertown
- Subdivision: Chatham Park
- Municipality: HAVERFORD TWP
Other
Other facts
- Listing agreement: Exclusive Right To Sell
- Listing terms: Cash,Conventional,FHA,VA Loan
- Ownership: Fee Simple
Price history
| Date | Event | Price |
|---|---|---|
| 10/25/2024 | Sold | $470,000+2.2%$364/sqft |
Source: | ||
| 10/22/2024 | Pending sale | $459,900$356/sqft |
Source: | ||
| 9/27/2024 | Contingent | $459,900$356/sqft |
Source: | ||
| 9/24/2024 | Listed for sale | $459,900$356/sqft |
Source: | ||
Public tax history
| Year | Property taxes | Tax assessment |
|---|---|---|
| 2025 | $7,959 +6.2% | $291,400 |
| 2024 | $7,493 +2.9% | $291,400 |
| 2023 | $7,280 +2.4% | $291,400 |
Find assessor info on the county website
Neighborhood: 19083
Nearby schools
GreatSchools rating
- 8/10Chatham Park El SchoolGrades: K-5Distance: 0.4 mi
- 9/10Haverford Middle SchoolGrades: 6-8Distance: 0.7 mi
- 10/10Haverford Senior High SchoolGrades: 9-12Distance: 0.6 mi
Schools provided by the listing agent
- Middle: Haverford
- High: Haverford Senior
- District: Haverford Township
Source: Bright MLS. This data may not be complete. We recommend contacting the local school district to confirm school assignments for this home.
Get a cash offer in 3 minutes
Find out how much your home could sell for in as little as 3 minutes with a no-obligation cash offer.
Estimated market value$502,700
Get a cash offer in 3 minutes
Find out how much your home could sell for in as little as 3 minutes with a no-obligation cash offer.
Estimated market value
$502,700

