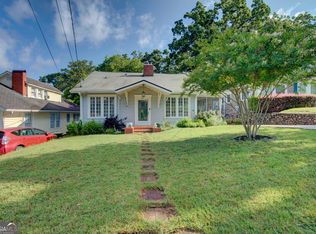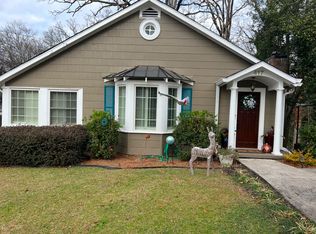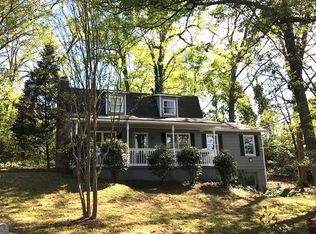The perfect Old East Rome house with everything that you would hope for in an updated 1950 house. Charm, character, along with the updates one would want. Master bedroom suite with a large bathroom and walk in closet. Separate laundry room with sink and storage. Updated kitchen and a flex room built off of the kitchen that is great for entertaining. Open concept Warm living and dinning room with stained wood trim and doors, gas log fireplace. Flooring is mostly heart pine with a few rooms having oak wood and are beautiful. Upstairs has full bath and bedroom with closet. Plenty of attic space for storage.The back yard is completely fenced in with a high wood privacy fence. Deck attached to the house has a retractable sun shade, the lower entertaining area is a poured concrete patio. Pergula and gas fire pit. Lots of storage under deck and house. Inspection report on file
This property is off market, which means it's not currently listed for sale or rent on Zillow. This may be different from what's available on other websites or public sources.


