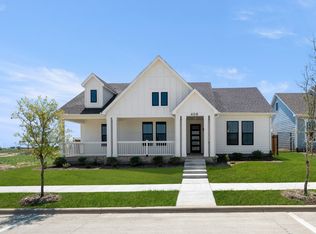Sold
Price Unknown
413 Dylan Way, Midlothian, TX 76065
3beds
2,331sqft
Single Family Residence
Built in 2025
7,405.2 Square Feet Lot
$565,800 Zestimate®
$--/sqft
$2,796 Estimated rent
Home value
$565,800
$521,000 - $617,000
$2,796/mo
Zestimate® history
Loading...
Owner options
Explore your selling options
What's special
***Open House this Saturday from 9-3!*** Welcome to this stunning AGC custom Craftsman-style home nestled on an oversized corner lot in the highly sought-after Midtowne community of Midlothian. This beautifully designed 3-bedroom, 2.5-bath home features a dedicated office, perfect for working from home or study space. Thoughtful details and quality craftsmanship shine throughout, with open-concept living, a spacious kitchen, and elegant finishes. Enjoy peaceful neighborhood living with charming curb appeal, walkable restaurants and sidewalks just steps away. This home blends comfort, style, and functionality in an ideal location!
Zillow last checked: 8 hours ago
Listing updated: December 03, 2025 at 04:35am
Listed by:
Chris Oliver 0562685 972-921-5797,
Oliver Realty 972-921-5797
Bought with:
Julie Short
Texas Real Estate HQ
Source: NTREIS,MLS#: 21092629
Facts & features
Interior
Bedrooms & bathrooms
- Bedrooms: 3
- Bathrooms: 3
- Full bathrooms: 2
- 1/2 bathrooms: 1
Primary bedroom
- Level: First
- Dimensions: 15 x 14
Primary bedroom
- Level: First
- Dimensions: 14 x 12
Bedroom
- Level: First
- Dimensions: 11 x 12
Dining room
- Level: First
- Dimensions: 20 x 7
Kitchen
- Features: Built-in Features, Kitchen Island, Pantry, Stone Counters, Walk-In Pantry
- Level: First
- Dimensions: 20 x 10
Living room
- Level: First
- Dimensions: 22 x 18
Office
- Level: First
- Dimensions: 14 x 11
Utility room
- Features: Built-in Features
- Level: First
- Dimensions: 14 x 7
Heating
- Central
Cooling
- Central Air, Ceiling Fan(s)
Appliances
- Included: Dishwasher, Disposal, Gas Range, Microwave, Tankless Water Heater
Features
- Decorative/Designer Lighting Fixtures, Cable TV
- Flooring: Carpet, Ceramic Tile, Wood
- Has basement: No
- Number of fireplaces: 1
- Fireplace features: Masonry
Interior area
- Total interior livable area: 2,331 sqft
Property
Parking
- Total spaces: 2
- Parking features: Garage
- Attached garage spaces: 2
Features
- Levels: One
- Stories: 1
- Patio & porch: Covered
- Pool features: None
- Fencing: Wood
Lot
- Size: 7,405 sqft
- Features: Corner Lot
Details
- Parcel number: 298410
Construction
Type & style
- Home type: SingleFamily
- Architectural style: Detached
- Property subtype: Single Family Residence
- Attached to another structure: Yes
Materials
- Brick
Condition
- Year built: 2025
Utilities & green energy
- Sewer: Public Sewer
- Water: Public
- Utilities for property: Electricity Available, Natural Gas Available, Sewer Available, Separate Meters, Water Available, Cable Available
Community & neighborhood
Security
- Security features: Prewired
Community
- Community features: Curbs
Location
- Region: Midlothian
- Subdivision: Midtowne Ph 9
Other
Other facts
- Listing terms: Cash,Conventional,FHA,VA Loan
Price history
| Date | Event | Price |
|---|---|---|
| 11/26/2025 | Sold | -- |
Source: NTREIS #21092629 Report a problem | ||
| 11/6/2025 | Pending sale | $599,900$257/sqft |
Source: NTREIS #21092629 Report a problem | ||
| 10/21/2025 | Listed for sale | $599,900$257/sqft |
Source: NTREIS #21092629 Report a problem | ||
| 10/18/2025 | Listing removed | $599,900$257/sqft |
Source: NTREIS #20891945 Report a problem | ||
| 9/3/2025 | Listed for sale | $599,900$257/sqft |
Source: NTREIS #20891945 Report a problem | ||
Public tax history
| Year | Property taxes | Tax assessment |
|---|---|---|
| 2025 | -- | $80,000 +14.3% |
| 2024 | $1,485 -7.2% | $70,000 -5.9% |
| 2023 | $1,600 | $74,375 |
Find assessor info on the county website
Neighborhood: 76065
Nearby schools
GreatSchools rating
- 7/10Irvin Elementary SchoolGrades: PK-5Distance: 0.6 mi
- 5/10Frank Seale Middle SchoolGrades: 6-8Distance: 0.2 mi
- 6/10Midlothian High SchoolGrades: 9-12Distance: 0.4 mi
Schools provided by the listing agent
- Elementary: Irvin
- Middle: Frank Seale
- High: Midlothian
- District: Midlothian ISD
Source: NTREIS. This data may not be complete. We recommend contacting the local school district to confirm school assignments for this home.
Get a cash offer in 3 minutes
Find out how much your home could sell for in as little as 3 minutes with a no-obligation cash offer.
Estimated market value$565,800
Get a cash offer in 3 minutes
Find out how much your home could sell for in as little as 3 minutes with a no-obligation cash offer.
Estimated market value
$565,800
