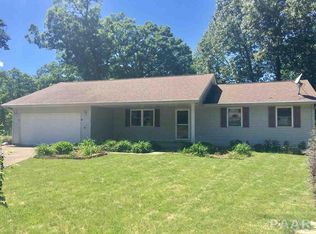Open floor plan with new carpet in LR/hallway & stairs. Oak trim throughout. Oak kitchen cabinets with island. Main floor laundry room. Master bath. Sliders off of eat in kitchen to deck. 12x40 deck on back of house that leads to hot tub. Full walkout basement/partially finished. Family room and play room downstairs. Great cul-de-sac location. Robein School District/EPCHS. $4,200 approx. real estate taxes. Extra wide garage for maximum storage.
This property is off market, which means it's not currently listed for sale or rent on Zillow. This may be different from what's available on other websites or public sources.

