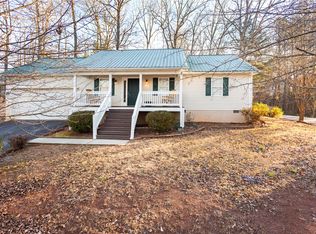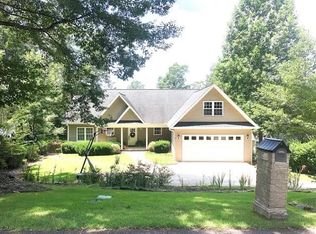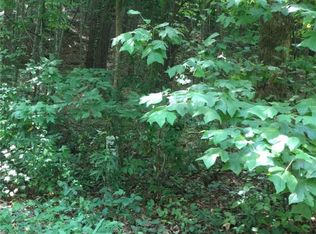Excellent home on one level in a great location in a nice subdivision; move in ready in great condition; this want last long!!!!
This property is off market, which means it's not currently listed for sale or rent on Zillow. This may be different from what's available on other websites or public sources.


