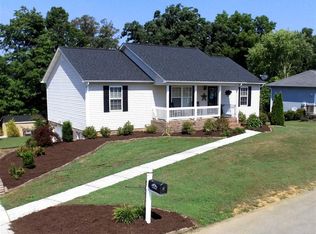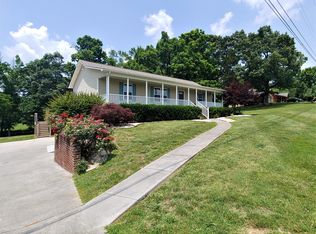Sold for $372,500
$372,500
413 Deer Ridge Dr, Rutledge, TN 37861
3beds
2,405sqft
Single Family Residence, Residential
Built in 2005
0.95 Acres Lot
$415,700 Zestimate®
$155/sqft
$2,488 Estimated rent
Home value
$415,700
$395,000 - $436,000
$2,488/mo
Zestimate® history
Loading...
Owner options
Explore your selling options
What's special
This 3-bed, 3-bath custom home in Deer Ridge Subdivision, owned by a single owner, offers modern living. The open living/kitchen area includes granite countertops and Stainless Steel Appliances. The primary bedroom features a walk-in closet, shower, and whirlpool tub. Ample pantry space, mudroom/laundry room, a second bedroom, and a two-car garage on the main level provide comfort and convenience. Hardwood and tile floors throughout.
The lower level adds a large den, 3rd bedroom, third full bath, office space, and an extra garage with 9ft precast concrete walls. This home in Deer Ridge Subdivision is both functional and versatile, meeting your needs effortlessly.
The home sits on a double lot with gentle slope, offering a spacious and open backyard for your enjoyment.
Zillow last checked: 8 hours ago
Listing updated: August 28, 2024 at 01:10am
Listed by:
Tristan Taylor Hopkins 423-754-5272,
Hopkins Real Estate & Auction Team
Bought with:
Tristan Taylor Hopkins, 356445
Hopkins Real Estate & Auction Team
Source: Lakeway Area AOR,MLS#: 702667
Facts & features
Interior
Bedrooms & bathrooms
- Bedrooms: 3
- Bathrooms: 3
- Full bathrooms: 3
- Main level bathrooms: 2
- Main level bedrooms: 2
Primary bedroom
- Level: Main
Bedroom 2
- Level: Main
Bedroom 3
- Level: Basement
Primary bathroom
- Level: Main
Bathroom 2
- Level: Main
Bathroom 3
- Level: Basement
Basement
- Level: Basement
Den
- Level: Basement
Kitchen
- Level: Main
Laundry
- Level: Main
Living room
- Level: Main
Office
- Level: Basement
Heating
- Heat Pump
Cooling
- Central Air, Heat Pump
Appliances
- Included: Dishwasher, Electric Oven, Electric Range, Electric Water Heater, Microwave, Refrigerator
- Laundry: Electric Dryer Hookup, Laundry Room, Main Level, Washer Hookup
Features
- Ceiling Fan(s), Double Vanity, High Ceilings, High Speed Internet, Open Floorplan, Pantry, Recessed Lighting, Solid Surface Counters, Storage, Vaulted Ceiling(s), Walk-In Closet(s)
- Flooring: Hardwood, Tile
- Windows: Double Pane Windows
- Basement: Concrete,Exterior Entry,Finished,Full,Interior Entry,Storage Space
- Number of fireplaces: 2
- Fireplace features: Den, Gas Log, Living Room
Interior area
- Total structure area: 3,216
- Total interior livable area: 2,405 sqft
- Finished area above ground: 1,344
- Finished area below ground: 961
Property
Parking
- Total spaces: 3
- Parking features: Garage - Attached
- Attached garage spaces: 3
Accessibility
- Accessibility features: Accessible Bedroom, Accessible Closets, Accessible Doors, Accessible Hallway(s)
Features
- Levels: One
- Stories: 1
- Patio & porch: Covered, Deck, Porch
- Exterior features: Lighting, Rain Gutters
- Spa features: Bath
Lot
- Size: 0.95 Acres
- Dimensions: 216/190/216/190
- Features: Cleared, Gentle Sloping, Level
Details
- Additional structures: Garage(s), Storage
- Parcel number: 020.00
Construction
Type & style
- Home type: SingleFamily
- Architectural style: Ranch
- Property subtype: Single Family Residence, Residential
Materials
- Stone, Vinyl Siding
- Foundation: See Remarks
- Roof: Shingle
Condition
- Updated/Remodeled
- New construction: No
- Year built: 2005
Utilities & green energy
- Electric: 220 Volts in Laundry, Circuit Breakers
- Sewer: Septic Tank
- Utilities for property: Electricity Connected, Water Connected, Fiber Internet
Community & neighborhood
Location
- Region: Rutledge
- Subdivision: Deer Ridge
Other
Other facts
- Road surface type: Paved
Price history
| Date | Event | Price |
|---|---|---|
| 4/17/2024 | Sold | $372,500-4.5%$155/sqft |
Source: | ||
| 3/7/2024 | Contingent | $389,900$162/sqft |
Source: | ||
| 2/16/2024 | Listed for sale | $389,900+3149.2%$162/sqft |
Source: | ||
| 11/18/2004 | Sold | $12,000$5/sqft |
Source: Public Record Report a problem | ||
Public tax history
| Year | Property taxes | Tax assessment |
|---|---|---|
| 2025 | $1,474 | $62,725 |
| 2024 | $1,474 | $62,725 |
| 2023 | $1,474 +2.3% | $62,725 |
Find assessor info on the county website
Neighborhood: 37861
Nearby schools
GreatSchools rating
- NARutledge Primary SchoolGrades: PK-1Distance: 4.9 mi
- 5/10Rutledge Middle SchoolGrades: 7-8Distance: 6.4 mi
- 3/10Grainger High SchoolGrades: 9-12Distance: 0.7 mi
Schools provided by the listing agent
- Elementary: Rutledge
- Middle: Rutledge
- High: Grainger High School
Source: Lakeway Area AOR. This data may not be complete. We recommend contacting the local school district to confirm school assignments for this home.
Get pre-qualified for a loan
At Zillow Home Loans, we can pre-qualify you in as little as 5 minutes with no impact to your credit score.An equal housing lender. NMLS #10287.

