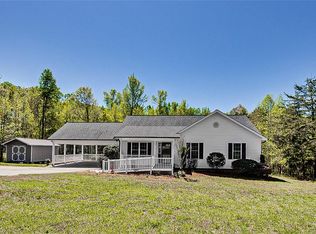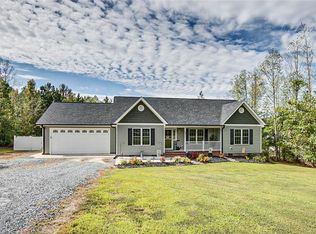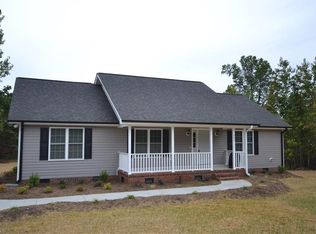Sold for $292,000
$292,000
413 Dawson Miller Rd, Asheboro, NC 27205
3beds
1,581sqft
Stick/Site Built, Residential, Single Family Residence
Built in 2015
1.55 Acres Lot
$298,300 Zestimate®
$--/sqft
$1,829 Estimated rent
Home value
$298,300
$254,000 - $352,000
$1,829/mo
Zestimate® history
Loading...
Owner options
Explore your selling options
What's special
Charming 3-bedroom, 2-bathroom home is nestled just outside the city limits of Asheboro. The eat-in kitchen is equipped with stainless steel appliances, granite countertops and has a kitchen island, providing both style and functionality. Spacious primary bedroom with tray ceiling, walk in closet and ensuite bathroom with dual vanity and walk in shower. Enjoy the outdoors in the fenced backyard with deck. Located with easy access to Highway 73, this home is perfect for those seeking a peaceful setting with quick connections to major routes. Don't miss out on this gem!
Zillow last checked: 8 hours ago
Listing updated: May 13, 2025 at 10:06pm
Listed by:
Tracy Carter 336-253-6238,
Kelly Wirt Realty Group,
Kelly Wirt 336-213-0936,
Kelly Wirt Realty Group
Bought with:
Edith Dominguez, 288008
Keller Williams Realty
Source: Triad MLS,MLS#: 1168787 Originating MLS: Greensboro
Originating MLS: Greensboro
Facts & features
Interior
Bedrooms & bathrooms
- Bedrooms: 3
- Bathrooms: 2
- Full bathrooms: 2
- Main level bathrooms: 2
Primary bedroom
- Level: Main
- Dimensions: 18.33 x 13.25
Bedroom 2
- Level: Main
- Dimensions: 14.83 x 13.67
Bedroom 3
- Level: Main
- Dimensions: 11.92 x 9.92
Dining room
- Level: Main
- Dimensions: 11.33 x 9.5
Entry
- Level: Main
- Dimensions: 4 x 4
Kitchen
- Level: Main
- Dimensions: 11.5 x 11
Laundry
- Level: Main
- Dimensions: 9.17 x 6.42
Living room
- Level: Main
- Dimensions: 16.42 x 15.75
Heating
- Heat Pump, Electric
Cooling
- Central Air
Appliances
- Included: Microwave, Built-In Refrigerator, Dishwasher, Free-Standing Range, Cooktop, Electric Water Heater
- Laundry: Dryer Connection, Main Level, Washer Hookup
Features
- Kitchen Island
- Flooring: Carpet, Tile, Wood
- Basement: Crawl Space
- Attic: Access Only
- Has fireplace: No
Interior area
- Total structure area: 1,581
- Total interior livable area: 1,581 sqft
- Finished area above ground: 1,581
Property
Parking
- Parking features: Driveway
- Has uncovered spaces: Yes
Features
- Levels: One
- Stories: 1
- Patio & porch: Porch
- Pool features: None
- Fencing: Fenced
Lot
- Size: 1.55 Acres
- Features: Not in Flood Zone
Details
- Parcel number: 7658208742
- Zoning: CLOE-CD
- Special conditions: Owner Sale
Construction
Type & style
- Home type: SingleFamily
- Architectural style: Ranch
- Property subtype: Stick/Site Built, Residential, Single Family Residence
Materials
- Vinyl Siding
Condition
- Year built: 2015
Utilities & green energy
- Sewer: Septic Tank
- Water: Well
Community & neighborhood
Location
- Region: Asheboro
Other
Other facts
- Listing agreement: Exclusive Right To Sell
- Listing terms: Cash,Conventional,FHA,VA Loan
Price history
| Date | Event | Price |
|---|---|---|
| 5/13/2025 | Sold | $292,000-1% |
Source: | ||
| 4/15/2025 | Pending sale | $295,000 |
Source: | ||
| 4/7/2025 | Price change | $295,000-1.7% |
Source: | ||
| 2/24/2025 | Price change | $300,000-3.2% |
Source: | ||
| 2/5/2025 | Listed for sale | $310,000+27.1% |
Source: | ||
Public tax history
| Year | Property taxes | Tax assessment |
|---|---|---|
| 2025 | $1,458 -1% | $235,180 |
| 2024 | $1,473 | $235,180 |
| 2023 | $1,473 +19.2% | $235,180 +43.3% |
Find assessor info on the county website
Neighborhood: 27205
Nearby schools
GreatSchools rating
- 5/10Southmont ElementaryGrades: PK-5Distance: 2.3 mi
- 1/10Southeastern Randolph Middle SchoolGrades: 6-8Distance: 13.4 mi
- 2/10Southwestern Randolph HighGrades: 9-12Distance: 2.2 mi
Schools provided by the listing agent
- Elementary: Southmont
- Middle: Southwestern Randolph
- High: Southwestern Randolph
Source: Triad MLS. This data may not be complete. We recommend contacting the local school district to confirm school assignments for this home.
Get a cash offer in 3 minutes
Find out how much your home could sell for in as little as 3 minutes with a no-obligation cash offer.
Estimated market value$298,300
Get a cash offer in 3 minutes
Find out how much your home could sell for in as little as 3 minutes with a no-obligation cash offer.
Estimated market value
$298,300


