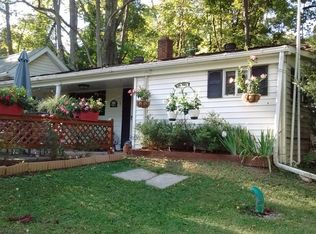Sold for $238,500
$238,500
413 Dally Rd, Coal Center, PA 15423
3beds
1,623sqft
Single Family Residence
Built in ----
8,712 Square Feet Lot
$246,600 Zestimate®
$147/sqft
$1,345 Estimated rent
Home value
$246,600
$219,000 - $276,000
$1,345/mo
Zestimate® history
Loading...
Owner options
Explore your selling options
What's special
WELCOME to 413 Dally Road nestled within the California School District! Move right in to this 3-bedroom 2-bath cape cod which features a detached 38’x40’ garage/workshop with 3-bays! Your decision is black & white as you pull onto the new asphalt driveway. As you enter, you will SWOON over the refinished hardwood flooring throughout this AWESOME floor plan! The SPACIOUS kitchen features lots of counter-space, white cabinetry w. soft close drawers, SS appliances & pantry! Guests are welcomed by sunlight gleaming in the dining area which leads to the covered deck, both overlooking the compound. 1st floor master bedroom allows for one-level living — upstairs are two more sizable bedrooms. The basement includes a laundry area plus storage && is a GREAT SPACE for your workout equipment or additional indoor play! The pole building has a separate electric service and water. Located minutes from I-70, TPK-43 & Monongahela River activities!
Zillow last checked: 8 hours ago
Listing updated: March 14, 2025 at 06:52am
Listed by:
Jennifer Hoberman 724-933-6300,
RE/MAX SELECT REALTY
Bought with:
Shannon Muma-Wallace, RS319333
RE/MAX SELECT REALTY
Source: WPMLS,MLS#: 1665457 Originating MLS: West Penn Multi-List
Originating MLS: West Penn Multi-List
Facts & features
Interior
Bedrooms & bathrooms
- Bedrooms: 3
- Bathrooms: 2
- Full bathrooms: 2
Primary bedroom
- Level: Main
- Dimensions: 11x14
Bedroom 2
- Level: Upper
- Dimensions: 11x14
Bedroom 3
- Level: Upper
- Dimensions: 11x12
Bonus room
- Level: Basement
- Dimensions: 7x13
Dining room
- Level: Main
- Dimensions: 9x12
Entry foyer
- Level: Main
- Dimensions: 3x5
Kitchen
- Level: Main
- Dimensions: 12x16
Laundry
- Level: Basement
- Dimensions: 14x16
Living room
- Level: Main
- Dimensions: 14x16
Heating
- Electric, Heat Pump
Cooling
- Central Air
Appliances
- Included: Some Electric Appliances, Refrigerator, Stove
Features
- Flooring: Hardwood, Other
- Basement: Partial,Walk-Out Access
- Has fireplace: No
Interior area
- Total structure area: 1,623
- Total interior livable area: 1,623 sqft
Property
Parking
- Total spaces: 5
- Parking features: Built In, Detached, Garage, Garage Door Opener
- Has attached garage: Yes
Features
- Levels: One and One Half
- Stories: 1
- Pool features: None
Lot
- Size: 8,712 sqft
- Dimensions: 0.2
Details
- Parcel number: 3900070000000300
Construction
Type & style
- Home type: SingleFamily
- Architectural style: Cape Cod
- Property subtype: Single Family Residence
Materials
- Vinyl Siding
- Roof: Asphalt
Condition
- Resale
Utilities & green energy
- Sewer: Septic Tank
- Water: Cistern
Community & neighborhood
Location
- Region: Coal Center
Price history
| Date | Event | Price |
|---|---|---|
| 3/14/2025 | Sold | $238,500+6%$147/sqft |
Source: | ||
| 10/30/2024 | Pending sale | $225,000$139/sqft |
Source: | ||
| 9/21/2024 | Contingent | $225,000$139/sqft |
Source: | ||
| 9/9/2024 | Price change | $225,000-10%$139/sqft |
Source: | ||
| 8/1/2024 | Listed for sale | $250,000+190.7%$154/sqft |
Source: | ||
Public tax history
| Year | Property taxes | Tax assessment |
|---|---|---|
| 2025 | $1,619 +4% | $87,800 |
| 2024 | $1,557 | $87,800 |
| 2023 | $1,557 +8.4% | $87,800 |
Find assessor info on the county website
Neighborhood: Long Branch
Nearby schools
GreatSchools rating
- 5/10California Area El SchoolGrades: K-6Distance: 3.5 mi
- 4/10California Area Middle SchoolGrades: 7-8Distance: 3.6 mi
- 3/10California Area Senior High SchoolGrades: 9-12Distance: 3.6 mi
Schools provided by the listing agent
- District: California Area
Source: WPMLS. This data may not be complete. We recommend contacting the local school district to confirm school assignments for this home.

Get pre-qualified for a loan
At Zillow Home Loans, we can pre-qualify you in as little as 5 minutes with no impact to your credit score.An equal housing lender. NMLS #10287.
