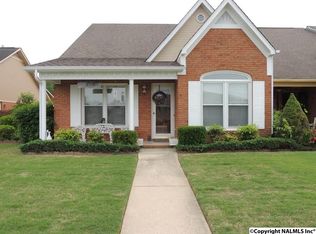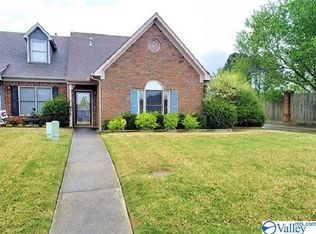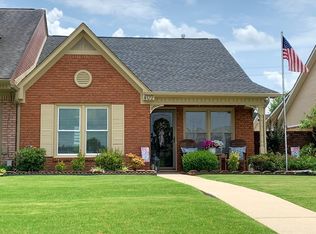Sold for $230,000
$230,000
413 Covina Dr SW, Decatur, AL 35603
2beds
1,662sqft
Townhouse
Built in 1990
-- sqft lot
$228,700 Zestimate®
$138/sqft
$1,376 Estimated rent
Home value
$228,700
$185,000 - $281,000
$1,376/mo
Zestimate® history
Loading...
Owner options
Explore your selling options
What's special
48 HOUR FROR Welcome to Wind Chase Townhomes! This charming 2-bedroom, 2-bath townhome offers comfort, convenience, and style. Featuring beautiful hardwood flooring throughout living areas and tile in bathrooms , granite countertops, rich wood cabinetry, and a bright sunroom perfect for relaxing or entertaining. Step outside to your private covered patio and enjoy the ease of weekly lawn care provided by the HOA. Additional amenities include a sparkling pool, clubhouse, gym, and more all included in your HOA dues. With low-maintenance living in a prime location, this home is the perfect mix of ease and elegance at an unbeatable price. Seller is providing a 1 year home warranty at closing!
Zillow last checked: 8 hours ago
Listing updated: October 01, 2025 at 10:31am
Listed by:
Philip Wright 256-565-2676,
MeritHouse Realty
Bought with:
Catrina Horton, 131770
Matt Curtis Real Estate, Inc.
Source: ValleyMLS,MLS#: 21890365
Facts & features
Interior
Bedrooms & bathrooms
- Bedrooms: 2
- Bathrooms: 2
- Full bathrooms: 2
Primary bedroom
- Features: Ceiling Fan(s), Wood Floor, Walk-In Closet(s)
- Level: First
- Area: 288
- Dimensions: 24 x 12
Bedroom 2
- Features: Ceiling Fan(s), Wood Floor
- Level: First
- Area: 132
- Dimensions: 12 x 11
Bathroom 1
- Features: Laminate Floor
- Level: First
- Area: 50
- Dimensions: 10 x 5
Bathroom 2
- Features: Tile
- Level: First
- Area: 120
- Dimensions: 10 x 12
Dining room
- Features: Ceiling Fan(s), Wood Floor
- Level: First
- Area: 144
- Dimensions: 12 x 12
Family room
- Features: Laminate Floor
- Level: First
- Area: 144
- Dimensions: 12 x 12
Kitchen
- Features: Eat-in Kitchen, Granite Counters, Recessed Lighting, Tile
- Level: First
- Area: 144
- Dimensions: 18 x 8
Living room
- Features: Fireplace, Recessed Lighting, Wood Floor
- Level: First
- Area: 240
- Dimensions: 16 x 15
Heating
- Central 1
Cooling
- Central 1
Appliances
- Included: Range, Dishwasher, Microwave, Refrigerator, Disposal, Gas Water Heater
Features
- Has basement: No
- Number of fireplaces: 1
- Fireplace features: One
Interior area
- Total interior livable area: 1,662 sqft
Property
Parking
- Parking features: Garage-Two Car
Features
- Levels: One
- Stories: 1
- Patio & porch: Covered Patio, Covered Porch, Front Porch, Patio
- Exterior features: Curb/Gutters
Details
- Parcel number: 12 03 06 1 000 028.006
Construction
Type & style
- Home type: Townhouse
- Architectural style: Ranch
- Property subtype: Townhouse
Materials
- Foundation: Slab
Condition
- New construction: No
- Year built: 1990
Utilities & green energy
- Sewer: Public Sewer
- Water: Public
Community & neighborhood
Community
- Community features: Curbs
Location
- Region: Decatur
- Subdivision: Windchase Townhomes
HOA & financial
HOA
- Has HOA: Yes
- HOA fee: $100 monthly
- Association name: Windchase
Price history
| Date | Event | Price |
|---|---|---|
| 9/30/2025 | Sold | $230,000-4.1%$138/sqft |
Source: | ||
| 9/17/2025 | Pending sale | $239,900$144/sqft |
Source: | ||
| 8/31/2025 | Contingent | $239,900$144/sqft |
Source: | ||
| 6/10/2025 | Price change | $239,900-4%$144/sqft |
Source: | ||
| 5/31/2025 | Listed for sale | $249,900+4.1%$150/sqft |
Source: | ||
Public tax history
| Year | Property taxes | Tax assessment |
|---|---|---|
| 2024 | $856 -14.4% | $19,940 -9.6% |
| 2023 | $999 | $22,060 |
| 2022 | $999 +16.8% | $22,060 +16.8% |
Find assessor info on the county website
Neighborhood: 35603
Nearby schools
GreatSchools rating
- 3/10Frances Nungester Elementary SchoolGrades: PK-5Distance: 0.6 mi
- 4/10Decatur Middle SchoolGrades: 6-8Distance: 3 mi
- 5/10Decatur High SchoolGrades: 9-12Distance: 3 mi
Schools provided by the listing agent
- Elementary: Frances Nungester
- Middle: Decatur Middle School
- High: Decatur High
Source: ValleyMLS. This data may not be complete. We recommend contacting the local school district to confirm school assignments for this home.
Get pre-qualified for a loan
At Zillow Home Loans, we can pre-qualify you in as little as 5 minutes with no impact to your credit score.An equal housing lender. NMLS #10287.
Sell for more on Zillow
Get a Zillow Showcase℠ listing at no additional cost and you could sell for .
$228,700
2% more+$4,574
With Zillow Showcase(estimated)$233,274


