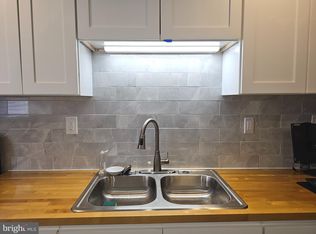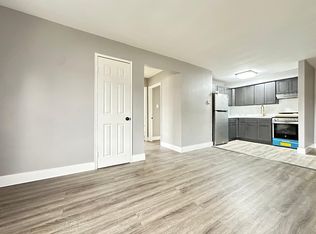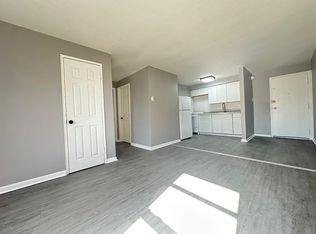Sold for $239,000
$239,000
413 Copley Rd, Upper Darby, PA 19082
4beds
1,512sqft
Townhouse
Built in 1930
871 Square Feet Lot
$233,600 Zestimate®
$158/sqft
$1,952 Estimated rent
Home value
$233,600
$210,000 - $259,000
$1,952/mo
Zestimate® history
Loading...
Owner options
Explore your selling options
What's special
Beautiful, completely renovated, house that features a 4th bedroom and full bathroom in the basement! Enter through the enclosed porch to a Large Living Room with beautiful hardwood floors. All New Luxury Kitchen with Stainless Steel appliances and Granite countertops and tile backsplash with white designer kitchen cabinets. There is built-in lighting throughout this house! 2nd Floor has three bedrooms and a large full bathroom with tub. The finished basement has a bedroom and full bathroom with access to parking in rear. Central Air and Laundry Room with Washer/Dryer.
Zillow last checked: 8 hours ago
Listing updated: June 30, 2025 at 05:09pm
Listed by:
Steven Savitz 215-397-8777,
SRS Real Estate
Bought with:
Kelli Boyd, RS372423
HomeSmart Realty Advisors- Exton
Source: Bright MLS,MLS#: PADE2088578
Facts & features
Interior
Bedrooms & bathrooms
- Bedrooms: 4
- Bathrooms: 2
- Full bathrooms: 2
Basement
- Area: 400
Heating
- Hot Water, Natural Gas
Cooling
- Central Air, Natural Gas
Appliances
- Included: Gas Water Heater
Features
- Basement: Finished
- Has fireplace: No
Interior area
- Total structure area: 1,512
- Total interior livable area: 1,512 sqft
- Finished area above ground: 1,112
- Finished area below ground: 400
Property
Parking
- Parking features: Off Street
Accessibility
- Accessibility features: None
Features
- Levels: Two
- Stories: 2
- Pool features: None
Lot
- Size: 871 sqft
- Dimensions: 14.30 x 70.00
Details
- Additional structures: Above Grade, Below Grade
- Parcel number: 16030023800
- Zoning: RES
- Special conditions: Standard
Construction
Type & style
- Home type: Townhouse
- Architectural style: Straight Thru
- Property subtype: Townhouse
Materials
- Brick
- Foundation: Block
Condition
- New construction: No
- Year built: 1930
Utilities & green energy
- Sewer: Public Sewer
- Water: Public
Community & neighborhood
Location
- Region: Upper Darby
- Subdivision: Stonehurst
- Municipality: UPPER DARBY TWP
Other
Other facts
- Listing agreement: Exclusive Right To Sell
- Ownership: Fee Simple
Price history
| Date | Event | Price |
|---|---|---|
| 6/30/2025 | Sold | $239,000$158/sqft |
Source: | ||
| 5/17/2025 | Contingent | $239,000$158/sqft |
Source: | ||
| 5/7/2025 | Price change | $239,000-4%$158/sqft |
Source: | ||
| 4/24/2025 | Listed for sale | $249,000+181.4%$165/sqft |
Source: | ||
| 2/16/2022 | Sold | $88,500+4.1%$59/sqft |
Source: | ||
Public tax history
| Year | Property taxes | Tax assessment |
|---|---|---|
| 2025 | $3,019 +3.5% | $68,970 |
| 2024 | $2,917 +1% | $68,970 |
| 2023 | $2,889 +2.8% | $68,970 |
Find assessor info on the county website
Neighborhood: 19082
Nearby schools
GreatSchools rating
- 2/10Stonehurst Hills El SchoolGrades: 1-5Distance: 0.3 mi
- 3/10Beverly Hills Middle SchoolGrades: 6-8Distance: 0.5 mi
- 3/10Upper Darby Senior High SchoolGrades: 9-12Distance: 1.2 mi
Schools provided by the listing agent
- District: Upper Darby
Source: Bright MLS. This data may not be complete. We recommend contacting the local school district to confirm school assignments for this home.
Get pre-qualified for a loan
At Zillow Home Loans, we can pre-qualify you in as little as 5 minutes with no impact to your credit score.An equal housing lender. NMLS #10287.


