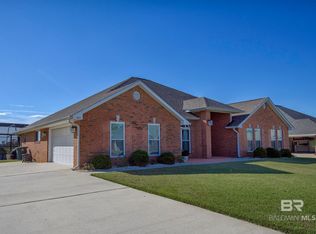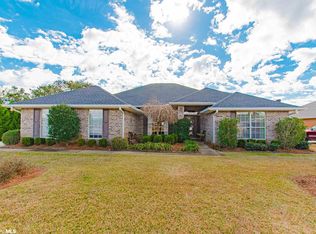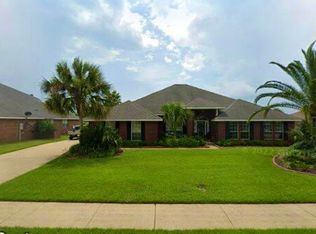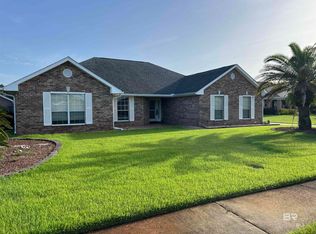Closed
$573,000
413 Collinwood Loop, Foley, AL 36535
3beds
3,013sqft
Residential
Built in 2005
0.31 Acres Lot
$558,600 Zestimate®
$190/sqft
$3,006 Estimated rent
Home value
$558,600
$519,000 - $598,000
$3,006/mo
Zestimate® history
Loading...
Owner options
Explore your selling options
What's special
Your oasis awaits! With only a short drive to the white sandy beaches of the gulf, this home in Foley is a hidden gem. When you walk in you will notice the high ceilings, large living and dining area and the huge kitchen with a nice bar and breakfast area. The kitchen also features upgraded appliances and a large walk in pantry. The master suite offers a beautifully remodeled bathroom with a large walk in closet. The home features a lot of upgrades with the windows, doors, exterior lighting and pool pump and motor being the most recent, replaced in 2022. Check the attached FAQ for a full list of upgrades. The outdoor space will make you feel like you're on vacation every day. Enjoy a beautiful view of the golf course while you're relaxing in your huge screened in lanai or floating in your gorgeous gunite pool. Come and enjoy the experience of quiet, luxurious living while being in a location convenient to all of your shopping and entertainment needs.
Zillow last checked: 8 hours ago
Listing updated: April 09, 2024 at 06:55pm
Listed by:
The ER Group Main:251-971-2121,
Century 21 J Carter & Company,
Christy Bledsoe 251-269-3846,
Century 21 J Carter & Company
Bought with:
Lynda Brookshire
Realty Executives Gulf Coast
Source: Baldwin Realtors,MLS#: 341729
Facts & features
Interior
Bedrooms & bathrooms
- Bedrooms: 3
- Bathrooms: 3
- Full bathrooms: 3
- Main level bedrooms: 3
Primary bedroom
- Features: 1st Floor Primary, Other - See Remarks
- Level: Main
- Area: 322
- Dimensions: 23 x 14
Bedroom 2
- Level: Main
- Area: 143
- Dimensions: 11 x 13
Bedroom 3
- Level: Main
- Area: 299
- Dimensions: 13 x 23
Primary bathroom
- Features: Double Vanity, Soaking Tub, Separate Shower, Private Water Closet
Dining room
- Features: Breakfast Area-Kitchen, Breakfast Room
Kitchen
- Level: Main
- Area: 234
- Dimensions: 18 x 13
Living room
- Level: Main
- Area: 560
- Dimensions: 28 x 20
Heating
- Electric
Cooling
- Ceiling Fan(s)
Appliances
- Included: Dishwasher, Disposal, Microwave, Electric Range
Features
- Breakfast Bar, Ceiling Fan(s), Split Bedroom Plan, Storage, Vaulted Ceiling(s)
- Flooring: Tile
- Has basement: No
- Number of fireplaces: 1
- Fireplace features: Living Room, Wood Burning
Interior area
- Total structure area: 3,013
- Total interior livable area: 3,013 sqft
Property
Parking
- Total spaces: 2
- Parking features: Attached, Garage, Garage Door Opener
- Has attached garage: Yes
- Covered spaces: 2
Features
- Levels: One
- Stories: 1
- Patio & porch: Covered, Patio, Rear Porch
- Has private pool: Yes
- Pool features: In Ground
- Has view: Yes
- View description: Golf Course
- Waterfront features: No Waterfront
Lot
- Size: 0.31 Acres
- Dimensions: 95 x 140.7
- Features: Less than 1 acre
Details
- Additional structures: Cabana
- Parcel number: 6102093001002.035
- Zoning description: Single Family Residence
Construction
Type & style
- Home type: SingleFamily
- Architectural style: Traditional
- Property subtype: Residential
Materials
- Brick
- Foundation: Slab
- Roof: Composition
Condition
- Resale
- New construction: No
- Year built: 2005
Utilities & green energy
- Electric: Baldwin EMC
- Utilities for property: Riviera Utilities
Community & neighborhood
Security
- Security features: Smoke Detector(s)
Community
- Community features: None
Location
- Region: Foley
- Subdivision: Collinwood
HOA & financial
HOA
- Has HOA: Yes
- HOA fee: $200 annually
- Services included: Maintenance Grounds
Other
Other facts
- Ownership: Whole/Full
Price history
| Date | Event | Price |
|---|---|---|
| 8/16/2024 | Sold | $573,000+11.3%$190/sqft |
Source: Public Record Report a problem | ||
| 4/17/2023 | Sold | $515,000-1.9%$171/sqft |
Source: | ||
| 3/17/2023 | Contingent | $525,000$174/sqft |
Source: | ||
| 3/9/2023 | Price change | $525,000-0.8%$174/sqft |
Source: | ||
| 2/11/2023 | Listed for sale | $529,000+42%$176/sqft |
Source: | ||
Public tax history
| Year | Property taxes | Tax assessment |
|---|---|---|
| 2025 | $3,235 +149.1% | $98,040 +97.2% |
| 2024 | $1,299 -11.3% | $49,720 +8.7% |
| 2023 | $1,464 | $45,720 +19.4% |
Find assessor info on the county website
Neighborhood: 36535
Nearby schools
GreatSchools rating
- 3/10Florence B Mathis ElementaryGrades: PK-6Distance: 2.1 mi
- 4/10Foley Middle SchoolGrades: 7-8Distance: 3.4 mi
- 7/10Foley High SchoolGrades: 9-12Distance: 1.7 mi
Schools provided by the listing agent
- Elementary: Florence B Mathis
- Middle: Foley Middle
- High: Foley High
Source: Baldwin Realtors. This data may not be complete. We recommend contacting the local school district to confirm school assignments for this home.

Get pre-qualified for a loan
At Zillow Home Loans, we can pre-qualify you in as little as 5 minutes with no impact to your credit score.An equal housing lender. NMLS #10287.
Sell for more on Zillow
Get a free Zillow Showcase℠ listing and you could sell for .
$558,600
2% more+ $11,172
With Zillow Showcase(estimated)
$569,772


