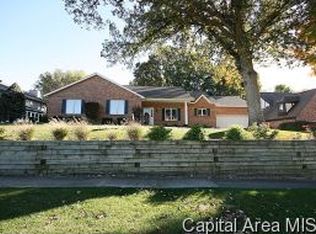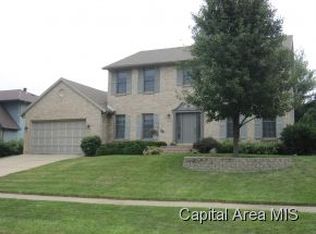This incredible 2 story gem boasts 4 BR's, 2.5 baths & a generous, traditional layout! Find yourself perfectly located in a gorgeous, established neighborhood where this home is perfectly nestled atop a huge lot & brimming w/fantastic curb appeal highlighted by a 3c sideload garage & intricate landscaping. There's an abundance of improvements to this well cared for home that are sure to win you over. A formal foyer welcomes you & leads to a formal living rm followed by an amazing family space featuring striking fireplace under a coffered ceiling & natural light via charming picture windows. The natural light trend continues as you enter a bright, white & trendy vaulted kitchen w/skylight, eat in space, island, newer countertops & modern appliances under 10 yrs old. Step out from the kitchen where any season can be spent relaxing or entertaining in the hot tub in the sunroom! No details have been left untouched as sellers have updated fixtures, hardware, paint, flooring & so much more!
This property is off market, which means it's not currently listed for sale or rent on Zillow. This may be different from what's available on other websites or public sources.

