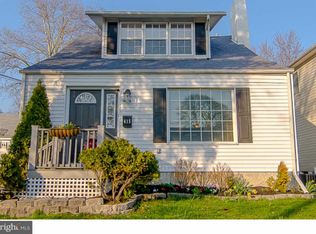Location Location Location! Magnificent Two Story Colonial in excellent condition very convenient to the Ridley Middle school,Lakeview Elementary school and Ridley Park lake on great street in desirable Ridley Park.Chestnut Street is one of the best kept secrets in town.First floor features an open floor plan and hardwood floors-spacious living room,formal dining room,modern eatin kitchen with Maple cabinetry,Granite counters,and new stainless steel appliances,built in granite breakfast bar,family room with cathedral celing,skylight,high hats,gas fireplace and sliders to great deck.The kitchen is special and may be the best part of the home with brand new Samsung double convection oven and broiler tray,Samsung stainless steel microwave,Bosch dishwasher,porcelain tile backsplash,granite counter and breakfast bar - perfect for baking and entertaining.Second floor has master bedroom with two double closets and master bathroom with ceramic tile floors,two additional bedrooms with nice size closets and modern hallway bathroom.Fabulous Lower level has finished recreation room,laundry room,4th bedroom and another full bathroom.This fine home has everything you want-hardwood floors on the first floor,Anderson windows thruout,upgraded gas hot air heater and central air in 2012,plantation shutters,surround sound in the family room,plus an oversized deck 16ft by 16ft perfect for barbecues/family gatherings.Convenient location to Blue Route(I476),I95,Phila airport,Septa train to Phila and Wilmington,Ridley Park lake and central business district.One year home warranty to the buyer at settlement.Inspect and make a serious offer!
This property is off market, which means it's not currently listed for sale or rent on Zillow. This may be different from what's available on other websites or public sources.
