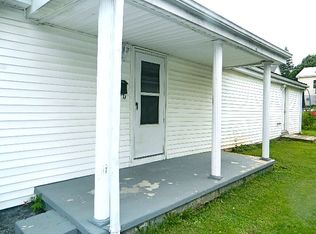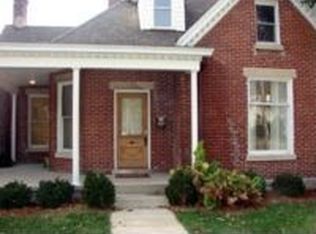Sold for $270,000 on 11/21/23
$270,000
413 Chestnut St, Georgetown, KY 40324
4beds
2,293sqft
Single Family Residence
Built in ----
6,098.4 Square Feet Lot
$285,100 Zestimate®
$118/sqft
$2,181 Estimated rent
Home value
$285,100
$271,000 - $299,000
$2,181/mo
Zestimate® history
Loading...
Owner options
Explore your selling options
What's special
Lots of character and charm in downtown Georgetown, Step back in time in this beautiful home in the heart of Georgetown. 4 bedrooms and 2 full bathrooms, full unfinished basement. Relax on the front porch or the back deck. Unique to have a 24x30 detached garage with power. Don't miss out on this one.
Zillow last checked: 8 hours ago
Listing updated: August 28, 2025 at 10:48pm
Listed by:
Paul Hope 859-619-9472,
Keller Williams Commonwealth,
Jeff Green 502-542-7532,
Keller Williams Commonwealth
Bought with:
Michelle Ann A Tellman, 220276
Lifstyl Real Estate
Source: Imagine MLS,MLS#: 23018730
Facts & features
Interior
Bedrooms & bathrooms
- Bedrooms: 4
- Bathrooms: 2
- Full bathrooms: 2
Primary bedroom
- Level: First
Bedroom 1
- Level: Second
Bedroom 2
- Level: Second
Bedroom 3
- Level: Second
Bathroom 1
- Description: Full Bath
- Level: First
Bathroom 2
- Description: Full Bath
- Level: Second
Dining room
- Level: First
Dining room
- Level: First
Foyer
- Level: First
Foyer
- Level: First
Kitchen
- Level: First
Living room
- Level: First
Living room
- Level: First
Utility room
- Level: First
Heating
- Forced Air, Natural Gas
Cooling
- Electric
Appliances
- Included: Dryer, Dishwasher, Microwave, Refrigerator, Washer, Cooktop
- Laundry: Electric Dryer Hookup, Main Level, Washer Hookup
Features
- Entrance Foyer, Eat-in Kitchen, Master Downstairs, Ceiling Fan(s)
- Flooring: Carpet, Laminate, Tile
- Windows: Insulated Windows, Window Treatments, Blinds, Screens
- Basement: Full,Unfinished,Walk-Out Access
- Has fireplace: Yes
- Fireplace features: Living Room, Masonry, Master Bedroom
Interior area
- Total structure area: 2,293
- Total interior livable area: 2,293 sqft
- Finished area above ground: 2,293
- Finished area below ground: 0
Property
Parking
- Total spaces: 1
- Parking features: Detached Garage, Driveway, Off Street
- Garage spaces: 1
- Has uncovered spaces: Yes
Accessibility
- Accessibility features: Accessible Approach with Ramp
Features
- Levels: Two
- Patio & porch: Deck, Porch
- Fencing: Partial,Wood
- Has view: Yes
- View description: Neighborhood
Lot
- Size: 6,098 sqft
Details
- Parcel number: 16610292.000
Construction
Type & style
- Home type: SingleFamily
- Property subtype: Single Family Residence
Materials
- Brick Veneer
- Foundation: Stone
- Roof: Dimensional Style
Condition
- New construction: No
Utilities & green energy
- Sewer: Public Sewer
- Water: Public
- Utilities for property: Electricity Connected, Natural Gas Connected, Sewer Connected, Water Connected
Community & neighborhood
Location
- Region: Georgetown
- Subdivision: Downtown
Price history
| Date | Event | Price |
|---|---|---|
| 11/21/2023 | Sold | $270,000-1.8%$118/sqft |
Source: | ||
| 10/14/2023 | Pending sale | $275,000$120/sqft |
Source: | ||
| 9/26/2023 | Listed for sale | $275,000+434%$120/sqft |
Source: | ||
| 9/2/1994 | Sold | $51,500$22/sqft |
Source: Agent Provided | ||
Public tax history
| Year | Property taxes | Tax assessment |
|---|---|---|
| 2022 | $802 +10.8% | $132,900 +8% |
| 2021 | $724 +1133.4% | $123,000 +27.8% |
| 2017 | $59 +52% | $96,264 |
Find assessor info on the county website
Neighborhood: 40324
Nearby schools
GreatSchools rating
- 2/10Garth Elementary SchoolGrades: K-5Distance: 0.7 mi
- 4/10Georgetown Middle SchoolGrades: 6-8Distance: 1.2 mi
- 6/10Scott County High SchoolGrades: 9-12Distance: 1.4 mi
Schools provided by the listing agent
- Elementary: Garth
- Middle: Georgetown
- High: Great Crossing
Source: Imagine MLS. This data may not be complete. We recommend contacting the local school district to confirm school assignments for this home.

Get pre-qualified for a loan
At Zillow Home Loans, we can pre-qualify you in as little as 5 minutes with no impact to your credit score.An equal housing lender. NMLS #10287.


