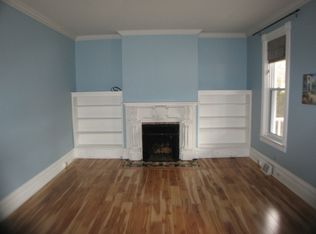Sold for $350,000 on 12/28/23
$350,000
413 Chestnut Rd, Sewickley, PA 15143
3beds
1,248sqft
Single Family Residence
Built in 1900
3,088.4 Square Feet Lot
$378,700 Zestimate®
$280/sqft
$2,078 Estimated rent
Home value
$378,700
$360,000 - $401,000
$2,078/mo
Zestimate® history
Loading...
Owner options
Explore your selling options
What's special
Welcome to this inviting Edgeworth colonial style home offering a perfect blend of classic charm and modern updates. This two story residence boasts three bedrooms and one and a half baths, providing ample space for comfortable living. Step inside from the covered front porch on to gorgeous hardwood floors that lead from the living and dining rooms to the beautifully updated kitchen with contemporary appliances and stylish finishes. A convenient side door leads to a covered porch - a perfect spot for morning coffee or evening relaxation, and the fenced in rear yard that provides a secure space for outdoor enjoyment. There are numerous updates and enhancements throughout including a newer roof, windows, interior and exterior doors, lighting, carpeting, a gas fireplace, and much more. Experience the warmth and character of this colonial gem in a prime Edgeworth location - across the street from the elementary school and just minutes from Sewickley Village, Rt 65, I79, the airport & more
Zillow last checked: 8 hours ago
Listing updated: December 28, 2023 at 10:23am
Listed by:
Jennifer Tanabe 412-741-2200,
HOWARD HANNA REAL ESTATE SERVICES
Bought with:
Melissa Merriman, AB069128
KELLER WILLIAMS REALTY
Source: WPMLS,MLS#: 1633482 Originating MLS: West Penn Multi-List
Originating MLS: West Penn Multi-List
Facts & features
Interior
Bedrooms & bathrooms
- Bedrooms: 3
- Bathrooms: 2
- Full bathrooms: 1
- 1/2 bathrooms: 1
Primary bedroom
- Level: Upper
- Dimensions: 15x13
Bedroom 2
- Level: Upper
- Dimensions: 13x9
Bedroom 3
- Level: Upper
- Dimensions: 11x9
Dining room
- Level: Main
- Dimensions: 14x12
Kitchen
- Level: Main
- Dimensions: 11x11
Laundry
- Level: Lower
Living room
- Level: Main
- Dimensions: 15x14
Heating
- Forced Air, Gas
Cooling
- Central Air, Electric
Appliances
- Included: Some Gas Appliances, Convection Oven, Dryer, Dishwasher, Microwave, Refrigerator, Stove, Washer
Features
- Pantry, Window Treatments
- Flooring: Ceramic Tile, Hardwood, Carpet
- Windows: Multi Pane, Window Treatments
- Basement: Full,Walk-Up Access
- Number of fireplaces: 1
- Fireplace features: Gas
Interior area
- Total structure area: 1,248
- Total interior livable area: 1,248 sqft
Property
Parking
- Total spaces: 2
- Parking features: On Street
- Has uncovered spaces: Yes
Features
- Levels: Two
- Stories: 2
- Pool features: None
Lot
- Size: 3,088 sqft
- Dimensions: 0.0709
Details
- Parcel number: 0507B00098000000
Construction
Type & style
- Home type: SingleFamily
- Architectural style: Colonial,Two Story
- Property subtype: Single Family Residence
Materials
- Roof: Asphalt
Condition
- Resale
- Year built: 1900
Details
- Warranty included: Yes
Utilities & green energy
- Sewer: Public Sewer
- Water: Public
Community & neighborhood
Community
- Community features: Public Transportation
Location
- Region: Sewickley
Price history
| Date | Event | Price |
|---|---|---|
| 12/28/2023 | Sold | $350,000+2.3%$280/sqft |
Source: | ||
| 11/27/2023 | Contingent | $342,000$274/sqft |
Source: | ||
| 11/23/2023 | Listed for sale | $342,000+140.8%$274/sqft |
Source: | ||
| 3/5/2012 | Sold | $142,000-11.2%$114/sqft |
Source: | ||
| 1/19/2012 | Price change | $159,900-5.9%$128/sqft |
Source: RE/MAX RENAISSANCE REALTY WEST #862322 Report a problem | ||
Public tax history
| Year | Property taxes | Tax assessment |
|---|---|---|
| 2025 | $4,357 +7.4% | $137,500 |
| 2024 | $4,057 +523.8% | $137,500 |
| 2023 | $650 | $137,500 |
Find assessor info on the county website
Neighborhood: 15143
Nearby schools
GreatSchools rating
- 7/10Edgeworth Elementary SchoolGrades: K-5Distance: 0.1 mi
- 7/10Quaker Valley Middle SchoolGrades: 6-8Distance: 1.1 mi
- 9/10Quaker Valley High SchoolGrades: 9-12Distance: 1 mi
Schools provided by the listing agent
- District: Quaker Valley
Source: WPMLS. This data may not be complete. We recommend contacting the local school district to confirm school assignments for this home.

Get pre-qualified for a loan
At Zillow Home Loans, we can pre-qualify you in as little as 5 minutes with no impact to your credit score.An equal housing lender. NMLS #10287.
