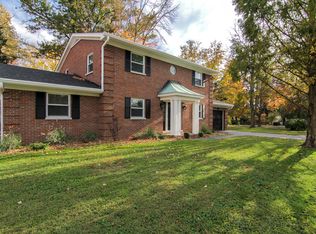First floor master bedroom suite can be obtained with a modest amount of change. Wonderful family home 1 ½ blocks from an award winning school and church. Gleaming hardwood floors on first floor and hardwood under carpet in all 4 bedrooms on the 2nd. Modernized Kitchen has beautiful raised paneled wood cabinets, Granite counter tops, recessed lighting, pigeon hole organizer in planning area. Vaulted sky lit Sun Room has brick floor, faux wood blinds and aux heating and cooling system. Spacious Formal dining room with brass chandelier, drapes, blinds and crown molding has been opened to give an elegant feel for your dining experience. Formal Living room also has the crown molding, hardwood floors, bookshelves flank a wood mantle, hearth and an ornamental fireplace.
This property is off market, which means it's not currently listed for sale or rent on Zillow. This may be different from what's available on other websites or public sources.

