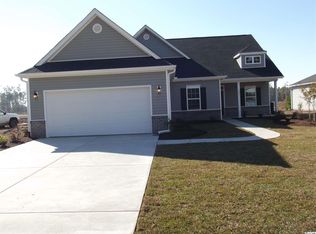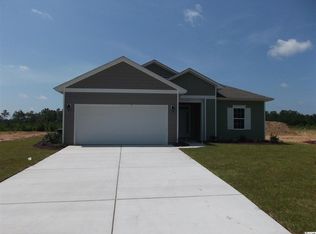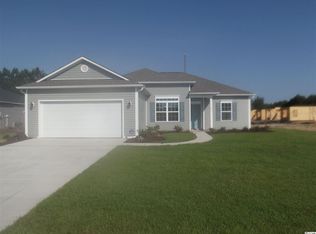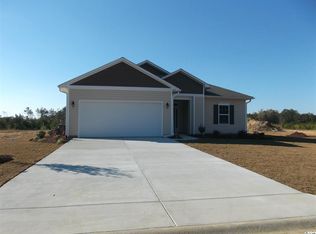The Welbourne floor plan with 2nd story. Lots of upgrades! Stainless steel appliances, upgraded granite kitchen counters, brushed nickel fixtures and hardware, tiled shower in master bath, extended screen porch, gutters on whole house, 12 x 10 additional concrete patio, base cabinets in laundry rm. A wonderful location away from the hustle and bustle of the beach! Only 2 minutes from convenience stores, gas station, post office and Food Lion. And the beach itself is only about a 10 minute ride. Community pool complex is in the planning!
This property is off market, which means it's not currently listed for sale or rent on Zillow. This may be different from what's available on other websites or public sources.



