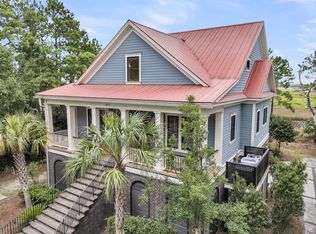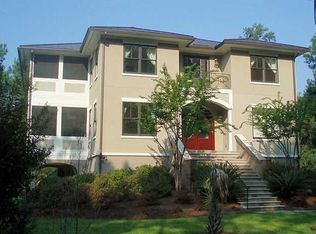WAKE UP AND GO TO BED WITH THE MOST AMAZING VIEWS AROUND! Stunning executive home in waterfront, gated community. Centrally located to Mount Pleasant, Daniel Island and downtown Charleston! New schools, shopping and restaurants are just a hop away! This home features overs 1500 square feet of porch; a wrap around/ screened porch on the back of the home as well as a second floor huge screened porch with access to the large bedrooms. Sit on any porch of this home and take in a 180 degree unobstructed view of the Wando River and marsh. There are two patios on the ground floor to enjoy the view from as well! Beautifully landscaped backyard for children, pets or entertaining space! Enjoy over an acre of private wooded lot with grand oaks, palmetto trees and private trails! Enter this home and immediately take in the view! The open floor plan makes entertaining seamless as your guests mill from the Dining room, to the Great room and in to the Kitchen. This kitchen...wow! Granite countertops, 2 islands, three sinks, double ovens, beautiful tile backsplash, gas range, custom refrigerator, eat-in nook and room for barstools...the list goes on and on. The downstairs master features two walk in closets with built ins in both, as well as a huge shower, separate vanities, and a water closet. You also have private access to the porch from the master bedroom. There is a second downstairs bedroom/bathroom that could be a second master suite or a perfect mother-in-law suite with its own private access to the screened in porch. A gigantic laundry /mud room with built ins never made folding clothes so convenient! Upstairs you will find 3 more large bedrooms all with a view and access to the upstairs porch. Owners added a 4th bedroom/playroom with two storage nooks to entertain young children or as a "Teenager Cave". You will also find two more full bathrooms upstairs. This home has so many upgrades and additional features; an elevator that goes to all floors, Bahama shutters, thermal windows, Rinnai water heaters, separate HVACs, 2 dehumidifiers, spray insulation in the garage, gutters, landscape lighting... It has been perfectly maintained inside and out! This will not last long!! Come see for yourself!
This property is off market, which means it's not currently listed for sale or rent on Zillow. This may be different from what's available on other websites or public sources.

