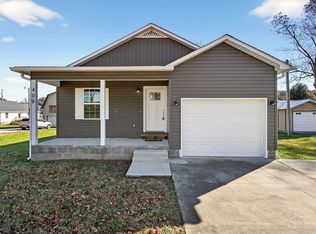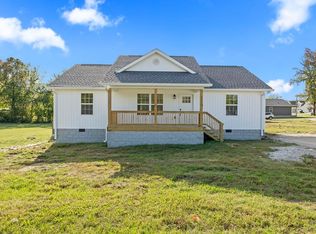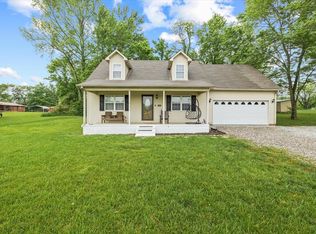Closed
$320,000
413 Buffalo Valley Rd, Baxter, TN 38544
4beds
2,309sqft
Single Family Residence, Residential
Built in 1946
0.53 Acres Lot
$330,700 Zestimate®
$139/sqft
$1,878 Estimated rent
Home value
$330,700
$271,000 - $400,000
$1,878/mo
Zestimate® history
Loading...
Owner options
Explore your selling options
What's special
You must see the charm of this large beautifully remodeled 4 bedroom 2 bath home. This stunning residence has been almost completely renovated, featuring all new- flooring, paint, wiring, plumbing, windows, water heater and elegant granite countertops. A very cozy setting with an eat in kitchen and lounge area with fireplace! The home offers a nice master setup, providing a perfect retreat for relaxation. With its new layout with pantry, laundry room and then add in convenient location in Baxter, this property combines location with style, making it an ideal choice for your next home. If you enjoy nature, Cummins Falls is only 15 mins away! 17 mins to Downtown Cookeville, 30 mins to Sparta, and 1 hour to Nashville International Airport! This kind of find won’t last long. Make an appointment today!!!
Zillow last checked: 8 hours ago
Listing updated: September 16, 2024 at 11:28am
Listing Provided by:
Elijah Castelli 931-283-2312,
Elevate Real Estate
Bought with:
Clark Adcock, 367876
The Realty Firm - Smithville
Source: RealTracs MLS as distributed by MLS GRID,MLS#: 2668878
Facts & features
Interior
Bedrooms & bathrooms
- Bedrooms: 4
- Bathrooms: 2
- Full bathrooms: 2
- Main level bedrooms: 4
Heating
- Central, Electric, Natural Gas
Cooling
- Central Air
Appliances
- Included: Built-In Gas Oven, Gas Range
- Laundry: Electric Dryer Hookup, Washer Hookup
Features
- Ceiling Fan(s), Walk-In Closet(s), High Speed Internet
- Flooring: Carpet, Wood, Tile
- Basement: Unfinished
- Number of fireplaces: 1
- Fireplace features: Wood Burning
Interior area
- Total structure area: 2,309
- Total interior livable area: 2,309 sqft
- Finished area above ground: 2,309
Property
Parking
- Total spaces: 1
- Parking features: Detached
- Garage spaces: 1
Features
- Levels: One
- Stories: 1
- Patio & porch: Porch, Covered
Lot
- Size: 0.53 Acres
- Dimensions: 146 x 159
Details
- Parcel number: 056N F 00400 000
- Special conditions: Standard
Construction
Type & style
- Home type: SingleFamily
- Property subtype: Single Family Residence, Residential
Materials
- Vinyl Siding
- Roof: Shingle
Condition
- New construction: No
- Year built: 1946
Utilities & green energy
- Sewer: Public Sewer
- Water: Public
- Utilities for property: Electricity Available, Water Available, Cable Connected
Community & neighborhood
Location
- Region: Baxter
- Subdivision: Wade Sherrell
Price history
| Date | Event | Price |
|---|---|---|
| 9/16/2024 | Sold | $320,000-4.4%$139/sqft |
Source: | ||
| 8/13/2024 | Contingent | $334,700$145/sqft |
Source: | ||
| 8/13/2024 | Pending sale | $334,700$145/sqft |
Source: | ||
| 7/10/2024 | Price change | $334,700-1.5%$145/sqft |
Source: | ||
| 6/28/2024 | Price change | $339,700-1.7%$147/sqft |
Source: | ||
Public tax history
| Year | Property taxes | Tax assessment |
|---|---|---|
| 2024 | $1,205 | $32,175 |
| 2023 | $1,205 -5.9% | $32,175 -10.6% |
| 2022 | $1,281 | $36,000 -3.5% |
Find assessor info on the county website
Neighborhood: 38544
Nearby schools
GreatSchools rating
- 6/10Baxter Elementary SchoolGrades: 2-4Distance: 0.3 mi
- 5/10Upperman Middle SchoolGrades: 5-8Distance: 1.2 mi
- 5/10Upperman High SchoolGrades: 9-12Distance: 1.1 mi
Schools provided by the listing agent
- Elementary: Baxter Primary
- Middle: Upperman Middle School
- High: Upperman High School
Source: RealTracs MLS as distributed by MLS GRID. This data may not be complete. We recommend contacting the local school district to confirm school assignments for this home.

Get pre-qualified for a loan
At Zillow Home Loans, we can pre-qualify you in as little as 5 minutes with no impact to your credit score.An equal housing lender. NMLS #10287.
Sell for more on Zillow
Get a free Zillow Showcase℠ listing and you could sell for .
$330,700
2% more+ $6,614
With Zillow Showcase(estimated)
$337,314

