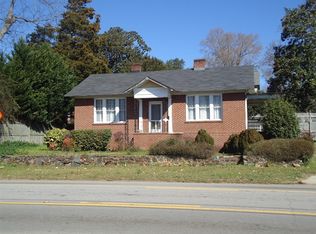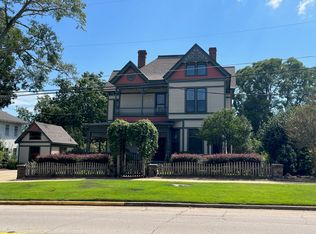Amazing Ivey & Crook Designed, Custom Built Home Located in the Historic District of Downtown LaGrange. Beautifully Renovated Offering Gourmet Kitchen, Floor to Ceiling Custom Cabinets, Granite Counters and Island. His and Hers Style Master Bath w/Custom Walk in Closet. Many Original Moldings, Doors and Fixtures from the Original Home Built on Site in 1860 (see additional history in documents) Beautiful Hardwood Flooring, Formal Dining Room, Family Room Offering Fireplace w/ Gas Logs Open to Recently Enclosed Sunroom/Den with Double Sided Fireplace. Two Additional Guest Bedrooms and Renovated Bath Upstairs. Basement with Huge Bonus Room, Half Bath, Office Area and Loads of Storage. Beautiful In-Ground Pool with Water Feature. Gated Entrance, Extensively Landscaped Yard & Sitting Areas, Sprinkler System, Wired Workshop & Playhouse. Walk to Downtown Shopping and Restaurants. Easy Access to the Thread & Sweetland Amphitheater Appointment Agent to Show
This property is off market, which means it's not currently listed for sale or rent on Zillow. This may be different from what's available on other websites or public sources.

