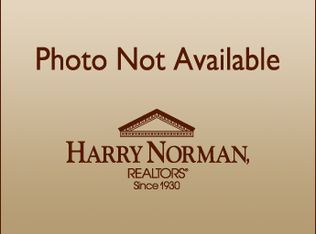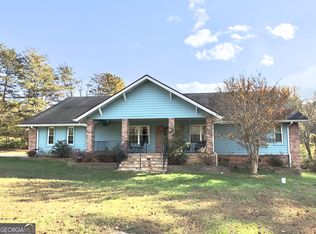1906 Farm house with views of Tiger Mountain. Enjoy rocking chair front porch and large rear covered deck for out door living. Two story great room with wood sawn walls and ceiling. Separate dining room with hardwood floors and built in cabinet. Kitchen features hardwood floors and entry to rear covered deck. Owner suite on mail level with full bathroom. Loft bedroom and bath. Laundry room with Rinnai water heater. Detached single garage/workshop. Level yard with fruit trees. Convenient location within walking distance to Tiger. Enjoy Tiger Mountain Vineyard, Stonewall Creek Vineyard, and Lake Burton & Lake Rabun nearby.
This property is off market, which means it's not currently listed for sale or rent on Zillow. This may be different from what's available on other websites or public sources.


