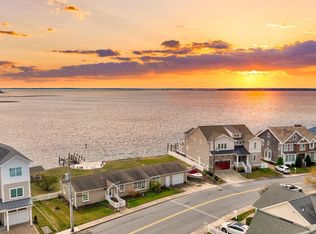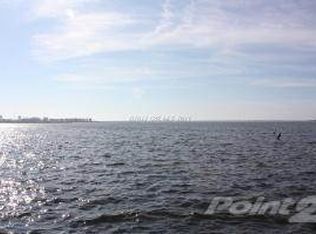Blending a perfect balance of coastal style, modern farmhouse cues, quality construction, and awe-inspiring amenities, this luxury residence is among the finest in Ocean City, thoughtfully designed to take full advantage of the stunning panoramic views overlooking the Assawoman Bay. This exceptional home was designed by Steen and Associates, and its interiors imagined and created by Inez Schapiro of Baer Associates and offers two levels of robust living space while providing endless lifestyle options inside and out. Inside, superior craftsmanship, substantial finishes including wide plank hardwood floors, ten-foot ceilings, solid core doors, custom built cabinetry, precise millwork, and designer lighting from Jones Lighting Specialists are showcased throughout to inspire coastal sensibility at its finest. From its privileged position on the main level, an open concept design with tall Anderson windows and atrium doors bathes the living spaces in natural light and bay breezes with an invitation to meander outside for the glorious sunset views on the expansive rear deck. The great room boasts a custom patterned, coffered ceiling, with shiplap inset centering the space, anchored by a majestic fireplace, sided with built-ins, and topped with clerestory windows. This impressive open floor plan flows seamlessly into the gourmet kitchen equipped with a suite of Jenn-Air stainless steel appliances including a 42" French door refrigerator, convection microwave and wall oven combo, and 36" gas cooktop with range hood. Abundant 42" pure white shaker style cabinetry frames the kitchens' perimeter, offering copious storage, contrasted by a honed marble chevron backsplash with under cabinet lighting illuminating it. Center stage is the substantial island, distressed, finished with Hearthstone Gray stain and black glaze, topped with a beautiful Cambria Torquay Quartz counter, complete with an undermount sink, dishwasher, and breakfast bar. Adjacent to the kitchen is the dining area displaying sweeping floor to ceiling views, adorned with a deep brown shiplap ceiling, chandelier, and access to the screened porch and deck. The main level floor plan includes an office, hall bath, and mudroom located off the garage with a custom-built wall unit providing closed storage, drawers, shelving, and bench seating. A winding staircase off the foyer ascends to the upper-level sleeping quarters complete with three spacious bedrooms, each offers an ensuite with subline finishes, all have walk-in closets outfitted with EasyClosets custom built-ins, two have access to the balcony and the commanding views. Retreat, rejuvenate, and rest in the luxurious primary bedroom suite embellished with a striking deep tray ceiling, inset with shiplap, two walk-in closets, picture window views overlooking the bay and access to the providing balcony the ideal place to start and even end your day, remembering why you call this place home. The spa-like ensuite offers two separate vanity areas, a spacious frameless glass stall shower with rain head and 4-body sprays, and a private water closet. Step outside, where the phenomenal views you've been enjoying inside become a magnificent outdoor living experience. Spend your days lounging poolside enjoying unobstructed views of the bay or make your way to the private dock and 45' pier with boat lift, and jet ski lifts and launch your next adventure on the water. After a day of boating, jet skiing, kayaking, or fishing, it's your choice, rinse off in the outdoor shower and then spend the evening watching another glorious sunset. Do not wait, come see this astonishing home, it's simply a spectacular place for family and friends to gather and grow.
This property is off market, which means it's not currently listed for sale or rent on Zillow. This may be different from what's available on other websites or public sources.

