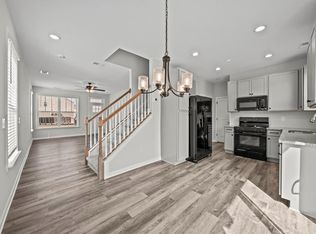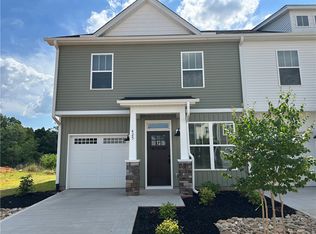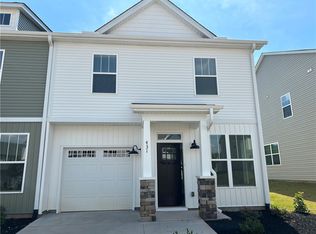Sold for $240,000
$240,000
413 Bee Cove Way, Pendleton, SC 29670
3beds
1,395sqft
Townhouse
Built in 2024
-- sqft lot
$246,100 Zestimate®
$172/sqft
$1,835 Estimated rent
Home value
$246,100
Estimated sales range
Not available
$1,835/mo
Zestimate® history
Loading...
Owner options
Explore your selling options
What's special
This new, 2-story townhome is situated conveniently close to downtown Pendleton in the amenity rich community of Falls at Meehan. 413 Bee Cove Way features three spacious bedrooms, offering ample living space for families or professionals. The modern design includes an open-concept living area on the main floor, complete with a stylish kitchen boasting high-end appliances and plenty of counter space. Large windows throughout allow for abundant natural light, creating a bright and inviting atmosphere. The upper floor houses the bedrooms, including a luxurious master suite with an en-suite bathroom and walk-in closet. The home also includes a private patio, ideal for outdoor relaxation. With its prime location, residents can enjoy the vibrant downtown Pendleton area, with its shops, restaurants, and parks. Clemson University and Tri-County Tec are minutes away and it's an easy drive to Greenville. Ask about our $10,000 Buyer incentive!!
Zillow last checked: 8 hours ago
Listing updated: August 15, 2025 at 08:40am
Listed by:
Les Walden 864-985-1234,
The Les Walden Team
Bought with:
Chappelear and Associates, 5951
Western Upstate Keller William
Source: WUMLS,MLS#: 20281053 Originating MLS: Western Upstate Association of Realtors
Originating MLS: Western Upstate Association of Realtors
Facts & features
Interior
Bedrooms & bathrooms
- Bedrooms: 3
- Bathrooms: 3
- Full bathrooms: 2
- 1/2 bathrooms: 1
Heating
- Heat Pump, Natural Gas
Cooling
- Central Air, Electric
Appliances
- Included: Electric Oven, Electric Range, Electric Water Heater, Microwave
- Laundry: Washer Hookup, Electric Dryer Hookup
Features
- Ceiling Fan(s), Dual Sinks, Fireplace, Granite Counters, High Ceilings, Bath in Primary Bedroom, Pull Down Attic Stairs, Smooth Ceilings, Shower Only, Cable TV, Upper Level Primary, Walk-In Closet(s), Window Treatments
- Flooring: Carpet, Luxury Vinyl Plank
- Windows: Blinds
- Basement: None
- Has fireplace: Yes
- Fireplace features: Gas Log
Interior area
- Total interior livable area: 1,395 sqft
- Finished area above ground: 0
- Finished area below ground: 0
Property
Parking
- Total spaces: 1
- Parking features: Attached, Garage, Driveway, Garage Door Opener
- Attached garage spaces: 1
Features
- Levels: Two
- Stories: 2
- Patio & porch: Patio
- Exterior features: Patio
- Pool features: Community
- Body of water: None
Lot
- Features: City Lot, Level, Subdivision
Details
- Parcel number: 410503028
Construction
Type & style
- Home type: Townhouse
- Architectural style: Craftsman
- Property subtype: Townhouse
Materials
- Stone, Vinyl Siding
- Foundation: Slab
- Roof: Architectural,Shingle
Condition
- New Construction,Never Occupied
- New construction: Yes
- Year built: 2024
Details
- Builder name: Sk Builders, Inc.
Utilities & green energy
- Sewer: Public Sewer
- Water: Public
- Utilities for property: Electricity Available, Natural Gas Available, Sewer Available, Water Available, Cable Available
Community & neighborhood
Security
- Security features: Smoke Detector(s)
Community
- Community features: Common Grounds/Area, Clubhouse, Pool, Trails/Paths
Location
- Region: Pendleton
- Subdivision: The Falls At Meehan
HOA & financial
HOA
- Has HOA: Yes
- HOA fee: $2,268 annually
- Services included: Maintenance Grounds, Maintenance Structure, Pest Control, Street Lights
Other
Other facts
- Listing agreement: Exclusive Right To Sell
Price history
| Date | Event | Price |
|---|---|---|
| 8/15/2025 | Sold | $240,000$172/sqft |
Source: | ||
| 7/26/2025 | Contingent | $240,000$172/sqft |
Source: | ||
| 2/10/2025 | Price change | $240,000-4%$172/sqft |
Source: | ||
| 11/12/2024 | Listed for sale | $249,900$179/sqft |
Source: | ||
Public tax history
Tax history is unavailable.
Neighborhood: 29670
Nearby schools
GreatSchools rating
- 8/10Pendleton Elementary SchoolGrades: PK-6Distance: 1.5 mi
- 9/10Riverside Middle SchoolGrades: 7-8Distance: 1.8 mi
- 6/10Pendleton High SchoolGrades: 9-12Distance: 1.5 mi
Schools provided by the listing agent
- Elementary: Pendleton Elem
- Middle: Riverside Middl
- High: Pendleton High
Source: WUMLS. This data may not be complete. We recommend contacting the local school district to confirm school assignments for this home.
Get a cash offer in 3 minutes
Find out how much your home could sell for in as little as 3 minutes with a no-obligation cash offer.
Estimated market value$246,100
Get a cash offer in 3 minutes
Find out how much your home could sell for in as little as 3 minutes with a no-obligation cash offer.
Estimated market value
$246,100


