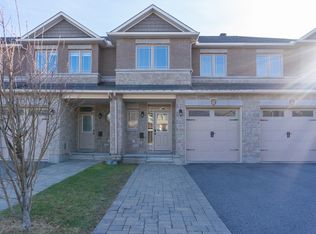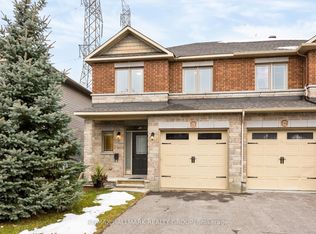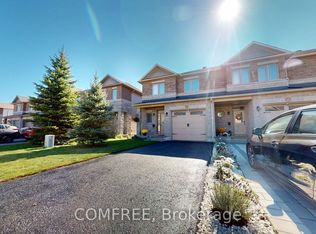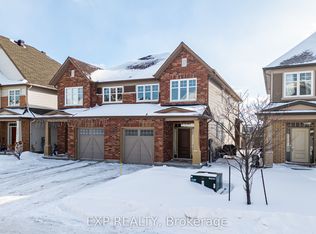Move right in this SPECTACULAR Valecraft's stunning Barcelona End Unit Townhome. The charming porch leads into a functional foyer with a powder room & closet. Welcoming OPEN concept floor plan has BRIGHT Living/Dining Rm featuring fireplace and elegant Hardwood. Gorgeous kitchen has GRANITE counter, backsplash, Pot lights, huge breakfast island, SS appliances and PANTRY! Dining Rm patio doors lead to beautiful deck, Gazebo & nice yard, perfect for kids/pets. Diamond shaped large window on the stairway Brightens up both main & Upper levels. Upstairs, experience convenience with Laundry Rm. Escape to the owner's master bedroom retreat for rest and relaxation with 4pc ensuit and a walk-in closet. 2 more Great Sized bedrooms are on this level. Finished Basement has a SPACIOUS family Rm with a LARGE window, lots of storage & rough-in washroom. **Preemptive offer received..Offer presentation is now @11am on November 6,2022.***
This property is off market, which means it's not currently listed for sale or rent on Zillow. This may be different from what's available on other websites or public sources.



