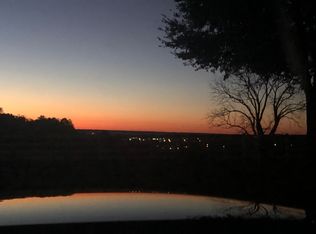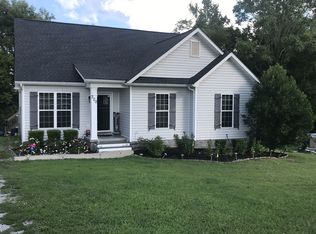Closed
$485,000
413 Aymett Ridge Rd, Pulaski, TN 38478
3beds
2,841sqft
Single Family Residence, Residential
Built in 2012
0.58 Acres Lot
$489,000 Zestimate®
$171/sqft
$2,216 Estimated rent
Home value
$489,000
Estimated sales range
Not available
$2,216/mo
Zestimate® history
Loading...
Owner options
Explore your selling options
What's special
Pictures coming soon! Nestled on a picturesque hilltop, this custom-built brick home offers an unparalleled combination of style, functionality, and breathtaking views. With immaculate attention to detail and pristine condition, this home is designed to impress even the most discerning buyers. Boasting three bedrooms, two and a half baths, and an array of luxurious features, this property seamlessly blends elegance with comfort. From the moment you arrive, the beautifully landscaped circular drive and welcoming entrance set the tone for this exceptional property. Step inside to the spacious Great Room, the heart of the home, where a stunning gas fireplace serves as the focal point. Large windows flood the space with natural light while providing views of the surrounding landscape. This immaculate property truly has it all—sophisticated style, modern amenities, and a prime location with spectacular views. Whether you’re looking for a peaceful retreat or a place to entertain family and friends, this custom-built brick home is ready to welcome you home. Don’t miss the opportunity to make this dream property your own. Watch the 4th of July Fireworks from the comfort of your home with beautiful views of downtown. See the list attached of upgrades and additions.
Zillow last checked: 8 hours ago
Listing updated: March 14, 2025 at 02:04pm
Listing Provided by:
Casey Cardin 931-309-5028,
First Realty Group,
Robert Brindley, Jr. 931-703-4663,
First Realty Group
Bought with:
Grayson Phillips, 336933
Parks Compass
Source: RealTracs MLS as distributed by MLS GRID,MLS#: 2781455
Facts & features
Interior
Bedrooms & bathrooms
- Bedrooms: 3
- Bathrooms: 3
- Full bathrooms: 2
- 1/2 bathrooms: 1
- Main level bedrooms: 1
Bedroom 1
- Features: Full Bath
- Level: Full Bath
- Area: 156 Square Feet
- Dimensions: 13x12
Bedroom 2
- Features: Walk-In Closet(s)
- Level: Walk-In Closet(s)
- Area: 165 Square Feet
- Dimensions: 11x15
Bedroom 3
- Features: Walk-In Closet(s)
- Level: Walk-In Closet(s)
- Area: 132 Square Feet
- Dimensions: 11x12
Dining room
- Area: 252 Square Feet
- Dimensions: 12x21
Kitchen
- Features: Pantry
- Level: Pantry
- Area: 272 Square Feet
- Dimensions: 16x17
Living room
- Area: 360 Square Feet
- Dimensions: 15x24
Heating
- Central, Electric
Cooling
- Central Air, Electric
Appliances
- Included: Electric Oven, Electric Range, Dishwasher, Disposal, Dryer, Microwave, Refrigerator, Washer
- Laundry: Electric Dryer Hookup, Washer Hookup
Features
- Ceiling Fan(s), Entrance Foyer, Extra Closets, High Ceilings, Storage, Walk-In Closet(s), High Speed Internet
- Flooring: Wood, Tile
- Basement: Crawl Space
- Number of fireplaces: 1
- Fireplace features: Gas
Interior area
- Total structure area: 2,841
- Total interior livable area: 2,841 sqft
- Finished area above ground: 2,841
Property
Parking
- Total spaces: 2
- Parking features: Attached, Circular Driveway, Concrete
- Carport spaces: 2
- Has uncovered spaces: Yes
Features
- Levels: Two
- Stories: 2
- Patio & porch: Porch, Covered
- Has view: Yes
- View description: Valley
Lot
- Size: 0.58 Acres
- Dimensions: 174 x 143
- Features: Views
Details
- Parcel number: 097 05904 000
- Special conditions: Standard
Construction
Type & style
- Home type: SingleFamily
- Property subtype: Single Family Residence, Residential
Materials
- Brick
- Roof: Shingle
Condition
- New construction: No
- Year built: 2012
Utilities & green energy
- Sewer: Septic Tank
- Water: Public
- Utilities for property: Electricity Available, Water Available
Community & neighborhood
Security
- Security features: Smart Camera(s)/Recording
Location
- Region: Pulaski
Price history
| Date | Event | Price |
|---|---|---|
| 3/12/2025 | Sold | $485,000-1%$171/sqft |
Source: | ||
| 2/5/2025 | Pending sale | $489,900$172/sqft |
Source: | ||
| 1/29/2025 | Listed for sale | $489,900-2%$172/sqft |
Source: | ||
| 2/24/2022 | Listing removed | -- |
Source: | ||
| 1/28/2022 | Listed for sale | $499,900+33.3%$176/sqft |
Source: | ||
Public tax history
| Year | Property taxes | Tax assessment |
|---|---|---|
| 2025 | $2,503 +16.1% | $108,575 |
| 2024 | $2,157 | $108,575 |
| 2023 | $2,157 -9.4% | $108,575 -9.4% |
Find assessor info on the county website
Neighborhood: 38478
Nearby schools
GreatSchools rating
- 7/10Southside Elementary SchoolGrades: 3-5Distance: 1.7 mi
- 5/10Bridgeforth Middle SchoolGrades: 6-8Distance: 2.5 mi
- 4/10Giles Co High SchoolGrades: 9-12Distance: 2.1 mi
Schools provided by the listing agent
- Elementary: Pulaski Elementary
- Middle: Bridgeforth Middle School
- High: Giles Co High School
Source: RealTracs MLS as distributed by MLS GRID. This data may not be complete. We recommend contacting the local school district to confirm school assignments for this home.
Get pre-qualified for a loan
At Zillow Home Loans, we can pre-qualify you in as little as 5 minutes with no impact to your credit score.An equal housing lender. NMLS #10287.
Sell for more on Zillow
Get a Zillow Showcase℠ listing at no additional cost and you could sell for .
$489,000
2% more+$9,780
With Zillow Showcase(estimated)$498,780

