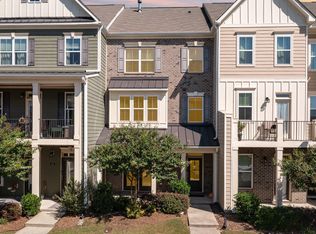Sold for $370,000 on 06/21/24
$370,000
413 Austin View Blvd, Wake Forest, NC 27587
4beds
2,445sqft
Townhouse, Residential
Built in 2017
1,742.4 Square Feet Lot
$364,700 Zestimate®
$151/sqft
$2,436 Estimated rent
Home value
$364,700
$343,000 - $387,000
$2,436/mo
Zestimate® history
Loading...
Owner options
Explore your selling options
What's special
This 4 bedroom 3.5 bath townhome in the popular Austin Creek subdivision checks all the boxes. As you enter the neighborhood, you'll find tree lined streets with sidewalks on each side. Amenities with clubhouse, pool, playgrounds, dog parks. Enjoy the proximitiy to the open-air grilling gazebo just steps away. 1st floor bedroom and full bath with private entrance is great for in-law or guest suite. The 2nd floor features an open concept living area with built in bookcases surrounding the fireplace, granite countertops, SS appliances, gas stove, double porches, soft close cabinets and walk in pantry. The owner's suite, along with 2 more bedrooms complete the 3rd floor. Enjoy double vanities, garden tub, trey ceilings and a spacious walk-in closet in the owner's suite. Huge closets and storage options throughout the townhome. Washer, dryer and refrigerator are all a year old and convey with the property.
Zillow last checked: 8 hours ago
Listing updated: October 28, 2025 at 12:17am
Listed by:
Marti Hampton,
EXP Realty LLC
Bought with:
Holly Lynn Moravec, 335660
Agent Group Realty
Source: Doorify MLS,MLS#: 10022184
Facts & features
Interior
Bedrooms & bathrooms
- Bedrooms: 4
- Bathrooms: 4
- Full bathrooms: 3
- 1/2 bathrooms: 1
Heating
- Heat Pump
Cooling
- Heat Pump
Appliances
- Included: Dishwasher, Disposal, Dryer, Gas Range, Microwave, Plumbed For Ice Maker, Refrigerator, Stainless Steel Appliance(s), Washer
- Laundry: Laundry Room, Upper Level
Features
- Bathtub/Shower Combination, Ceiling Fan(s), Crown Molding, Double Vanity, Eat-in Kitchen, Entrance Foyer, Granite Counters, High Ceilings, Kitchen Island, Pantry, Recessed Lighting, Smooth Ceilings, Soaking Tub, Storage, Tray Ceiling(s), Walk-In Closet(s), Walk-In Shower
- Flooring: Carpet, Laminate, Tile
- Doors: Storm Door(s)
- Number of fireplaces: 1
- Fireplace features: Family Room, Fireplace Screen, Gas Log
Interior area
- Total structure area: 2,445
- Total interior livable area: 2,445 sqft
- Finished area above ground: 2,445
- Finished area below ground: 0
Property
Parking
- Total spaces: 2
- Parking features: Attached, Concrete, Driveway, Garage
- Attached garage spaces: 2
Accessibility
- Accessibility features: Level Flooring
Features
- Levels: Three Or More
- Stories: 2
- Patio & porch: Deck, Front Porch
- Exterior features: Balcony, Lighting, Rain Gutters
- Pool features: Community
- Has view: Yes
Lot
- Size: 1,742 sqft
- Features: Landscaped
Details
- Parcel number: 1850742956
- Special conditions: Standard
Construction
Type & style
- Home type: Townhouse
- Architectural style: Traditional
- Property subtype: Townhouse, Residential
Materials
- Fiber Cement
- Foundation: Slab
- Roof: Shingle
Condition
- New construction: No
- Year built: 2017
Details
- Builder name: Lennar
Utilities & green energy
- Sewer: Public Sewer
- Water: Public
Community & neighborhood
Community
- Community features: Clubhouse, Park, Playground, Pool, Sidewalks, Street Lights
Location
- Region: Wake Forest
- Subdivision: Austin Creek
HOA & financial
HOA
- Has HOA: Yes
- HOA fee: $203 monthly
- Amenities included: Barbecue, Cabana, Clubhouse, Dog Park, Exercise Course, Jogging Path, Landscaping, Maintenance Grounds, Management, Picnic Area, Pool, Trail(s)
- Services included: Insurance, Maintenance Grounds, Maintenance Structure, Storm Water Maintenance
Price history
| Date | Event | Price |
|---|---|---|
| 6/21/2024 | Sold | $370,000-3.9%$151/sqft |
Source: | ||
| 5/14/2024 | Pending sale | $385,000$157/sqft |
Source: | ||
| 4/13/2024 | Listed for sale | $385,000+52.5%$157/sqft |
Source: | ||
| 4/30/2018 | Sold | $252,500$103/sqft |
Source: Public Record | ||
Public tax history
| Year | Property taxes | Tax assessment |
|---|---|---|
| 2025 | $3,636 +0.4% | $385,837 |
| 2024 | $3,622 +18% | $385,837 +47.1% |
| 2023 | $3,068 +4.2% | $262,324 |
Find assessor info on the county website
Neighborhood: 27587
Nearby schools
GreatSchools rating
- 6/10Sanford Creek ElementaryGrades: PK-5Distance: 2.3 mi
- 4/10Wake Forest Middle SchoolGrades: 6-8Distance: 3.5 mi
- 7/10Wake Forest High SchoolGrades: 9-12Distance: 3.1 mi
Schools provided by the listing agent
- Elementary: Wake - Sanford Creek
- Middle: Wake - Wake Forest
- High: Wake - Wake Forest
Source: Doorify MLS. This data may not be complete. We recommend contacting the local school district to confirm school assignments for this home.
Get a cash offer in 3 minutes
Find out how much your home could sell for in as little as 3 minutes with a no-obligation cash offer.
Estimated market value
$364,700
Get a cash offer in 3 minutes
Find out how much your home could sell for in as little as 3 minutes with a no-obligation cash offer.
Estimated market value
$364,700
