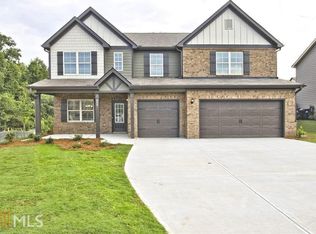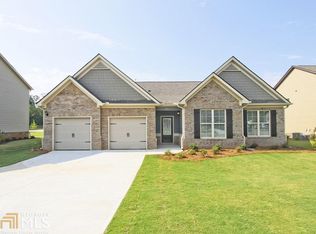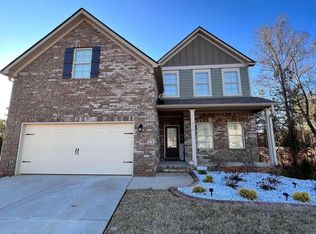Closed
$400,000
413 Atlas Ct, Locust Grove, GA 30248
5beds
4,821sqft
Single Family Residence
Built in 2018
-- sqft lot
$399,800 Zestimate®
$83/sqft
$3,497 Estimated rent
Home value
$399,800
$380,000 - $420,000
$3,497/mo
Zestimate® history
Loading...
Owner options
Explore your selling options
What's special
This beautiful 5 Bedroom/ 3 Bathrooms with finished basement and half bath. This home is nestled located in the cul de sac of the neighborhood, perfect location on a great level lot. This home has so much to offer from the open floor plan concept to the basement which could serve as multiple purposes. This home features an light and airy foyer, formal living, dining room, family room and gourmet kitchen that's super perfect for entertaining. The plan also features a bedroom and bath on the main level which could be great for guest. Upstair gives this plan a great flow from the 3 oversize bedrooms and the extra large Master suite which features a oversize sitting area. The laundry room is located upstairs as which makes doing laundry super easy. The bonus to this home is the super hard to find finished basement, where the possibilities are endless to what you can do. This will be perfect for a home gym, office, man cave, bar, in-law suite or teen suite. Don't miss out on this hard to find gem. This home is move in ready so it will be the perfect for spring. THIS BEAUTIFUL PROPERTY OFFERS AN EXCEPTIONAL BUYING OPPORTUNITY!! THE SELLER IS GENEROUSLY OFFERING UP TO 3% IN SELLER'S CONCESSIONS, WHICH CAN BE PAID TOWARDS CLOSING COST, PREPAID EXPENSES, OR OTHER FINANCIAL INCENTIVES.
Zillow last checked: 8 hours ago
Listing updated: November 24, 2025 at 06:24am
Listed by:
Nicole King 4049872149,
Keller Williams Premier
Bought with:
Virgil Blades, 303091
Keller Williams Realty Cityside
Source: GAMLS,MLS#: 10531467
Facts & features
Interior
Bedrooms & bathrooms
- Bedrooms: 5
- Bathrooms: 4
- Full bathrooms: 3
- 1/2 bathrooms: 1
- Main level bathrooms: 1
- Main level bedrooms: 1
Heating
- Forced Air
Cooling
- Ceiling Fan(s), Central Air
Appliances
- Included: Convection Oven, Cooktop, Dishwasher
- Laundry: Laundry Closet
Features
- Double Vanity, High Ceilings
- Flooring: Carpet, Laminate
- Basement: Bath Finished
- Attic: Pull Down Stairs
- Number of fireplaces: 1
Interior area
- Total structure area: 4,821
- Total interior livable area: 4,821 sqft
- Finished area above ground: 3,354
- Finished area below ground: 1,467
Property
Parking
- Parking features: Attached
- Has attached garage: Yes
Features
- Levels: Three Or More
- Stories: 3
Lot
- Features: Cul-De-Sac
Details
- Parcel number: 147B01036000
Construction
Type & style
- Home type: SingleFamily
- Architectural style: Brick 3 Side
- Property subtype: Single Family Residence
Materials
- Brick, Vinyl Siding
- Roof: Composition
Condition
- Resale
- New construction: No
- Year built: 2018
Utilities & green energy
- Sewer: Public Sewer
- Water: Public
- Utilities for property: Cable Available, Electricity Available, High Speed Internet, Natural Gas Available
Community & neighborhood
Community
- Community features: None
Location
- Region: Locust Grove
- Subdivision: Bridle Creek
Other
Other facts
- Listing agreement: Exclusive Right To Sell
- Listing terms: Cash,Conventional,FHA
Price history
| Date | Event | Price |
|---|---|---|
| 11/17/2025 | Sold | $400,000+0%$83/sqft |
Source: | ||
| 9/10/2025 | Price change | $399,999-7%$83/sqft |
Source: | ||
| 7/27/2025 | Price change | $429,999-3.4%$89/sqft |
Source: | ||
| 5/29/2025 | Listed for sale | $445,000-4.5%$92/sqft |
Source: | ||
| 7/23/2024 | Listing removed | -- |
Source: Zillow Rentals | ||
Public tax history
| Year | Property taxes | Tax assessment |
|---|---|---|
| 2024 | $5,366 +8% | $182,520 +3.4% |
| 2023 | $4,970 +0.9% | $176,560 +15.9% |
| 2022 | $4,927 +16.8% | $152,320 +24.8% |
Find assessor info on the county website
Neighborhood: 30248
Nearby schools
GreatSchools rating
- 5/10Locust Grove Elementary SchoolGrades: PK-5Distance: 2 mi
- 5/10Locust Grove Middle SchoolGrades: 6-8Distance: 1.6 mi
- 3/10Locust Grove High SchoolGrades: 9-12Distance: 2 mi
Schools provided by the listing agent
- Elementary: Locust Grove
- Middle: Locust Grove
- High: Locust Grove
Source: GAMLS. This data may not be complete. We recommend contacting the local school district to confirm school assignments for this home.
Get a cash offer in 3 minutes
Find out how much your home could sell for in as little as 3 minutes with a no-obligation cash offer.
Estimated market value
$399,800
Get a cash offer in 3 minutes
Find out how much your home could sell for in as little as 3 minutes with a no-obligation cash offer.
Estimated market value
$399,800


