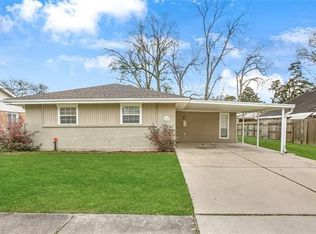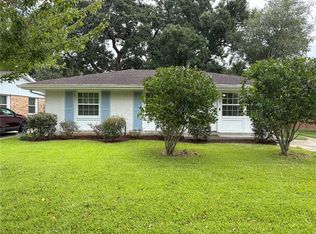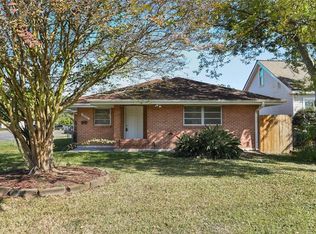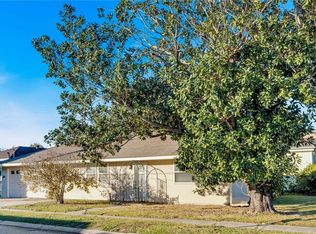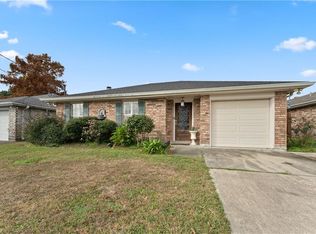PROXIMITY OF RESTAURANTS AND SCHOOLS! Here is a "MUST SEE" opportunity to live in a prime neighborhood. Single -floor living offers navigational ease in this captivating 3 bedroom, 2 bathroom rancher. The property is within a pedestrian range of shopping and dining options, and just a short drive to schools. Across the threshold, nice touches include a fireplace in the living room with corner bar for entertaining. With ample room for food prep, the oversized eat in kitchen has plenty of cabinet space including the appliances. It brims with granite counter tops and tile floors throughout. Serene primary room. The other two rooms are designed with plenty of closet space and ready for your decorative touch. A breezy back porch is ready for beverages and conversation. CROSS THE THRESHOLD INTO A PLEASANT NEW LIFE HER IN RIVER RIDGE! This home is a SUCCESSION PROPERTY!
Active
$265,000
413 Arnold Ave, River Ridge, LA 70123
3beds
1,703sqft
Est.:
Single Family Residence
Built in 1974
6,480 Square Feet Lot
$-- Zestimate®
$156/sqft
$-- HOA
What's special
Granite counter topsSingle-floor livingBreezy back porchPlenty of closet spaceSerene primary roomOversized eat in kitchen
- 265 days |
- 168 |
- 11 |
Zillow last checked: 8 hours ago
Listing updated: December 26, 2025 at 06:58am
Listed by:
Elizabeth Strohmeyer 504-583-5115,
KELLER WILLIAMS REALTY 504-207-2007 504-207-2007
Source: GSREIN,MLS#: 2497467
Tour with a local agent
Facts & features
Interior
Bedrooms & bathrooms
- Bedrooms: 3
- Bathrooms: 2
- Full bathrooms: 2
Primary bedroom
- Description: Flooring: Laminate,Simulated Wood
- Level: Lower
- Dimensions: 16 x 10
Bedroom
- Description: Flooring: Laminate,Simulated Wood
- Level: Lower
- Dimensions: 11 x 10
Bedroom
- Description: Flooring: Laminate,Simulated Wood
- Level: Lower
- Dimensions: 11 x 10
Breakfast room nook
- Description: Flooring: Tile
- Level: Lower
- Dimensions: 10 x 11
Family room
- Description: Flooring: Linoleum
- Level: Lower
- Dimensions: 22 x 19
Kitchen
- Description: Flooring: Tile
- Level: Lower
- Dimensions: 10 x 10
Laundry
- Description: Flooring: Linoleum
- Level: Lower
- Dimensions: 10.5 x 8
Living room
- Description: Flooring: Tile
- Level: Lower
- Dimensions: 12 x 15
Heating
- Central
Cooling
- Central Air, 1 Unit
Appliances
- Included: Cooktop, Dishwasher, Microwave, Oven, Refrigerator
Features
- Ceiling Fan(s), Granite Counters, Cable TV
- Has fireplace: Yes
- Fireplace features: Other
Interior area
- Total structure area: 2,371
- Total interior livable area: 1,703 sqft
Property
Parking
- Total spaces: 2
- Parking features: Driveway, Two Spaces
- Has uncovered spaces: Yes
Features
- Levels: One
- Stories: 1
- Patio & porch: Brick
- Pool features: None
Lot
- Size: 6,480 Square Feet
- Dimensions: 54 x 120
- Features: City Lot, Rectangular Lot
Details
- Additional structures: Other
- Parcel number: 0910002791
- Special conditions: None
Construction
Type & style
- Home type: SingleFamily
- Architectural style: Ranch
- Property subtype: Single Family Residence
Materials
- Brick
- Foundation: Slab
- Roof: Shingle
Condition
- Very Good Condition
- Year built: 1974
Utilities & green energy
- Sewer: Public Sewer
- Water: Public
Community & HOA
Community
- Subdivision: Trudeau
HOA
- Has HOA: No
Location
- Region: River Ridge
Financial & listing details
- Price per square foot: $156/sqft
- Tax assessed value: $133,200
- Annual tax amount: $1,614
- Date on market: 4/18/2025
Estimated market value
Not available
Estimated sales range
Not available
Not available
Price history
Price history
| Date | Event | Price |
|---|---|---|
| 6/16/2025 | Price change | $265,000-8.3%$156/sqft |
Source: | ||
| 4/18/2025 | Listed for sale | $289,000$170/sqft |
Source: | ||
Public tax history
Public tax history
| Year | Property taxes | Tax assessment |
|---|---|---|
| 2024 | $1,614 +7.6% | $13,320 +12.3% |
| 2023 | $1,501 +2.8% | $11,860 |
| 2022 | $1,460 +7.7% | $11,860 |
Find assessor info on the county website
BuyAbility℠ payment
Est. payment
$1,504/mo
Principal & interest
$1270
Property taxes
$141
Home insurance
$93
Climate risks
Neighborhood: 70123
Nearby schools
GreatSchools rating
- 6/10Hazel Park/Hilda Knoff SchoolGrades: PK-8Distance: 1.9 mi
- 7/10Riverdale High SchoolGrades: 9-12Distance: 3.7 mi
Schools provided by the listing agent
- High: John Curtis
Source: GSREIN. This data may not be complete. We recommend contacting the local school district to confirm school assignments for this home.
- Loading
- Loading
