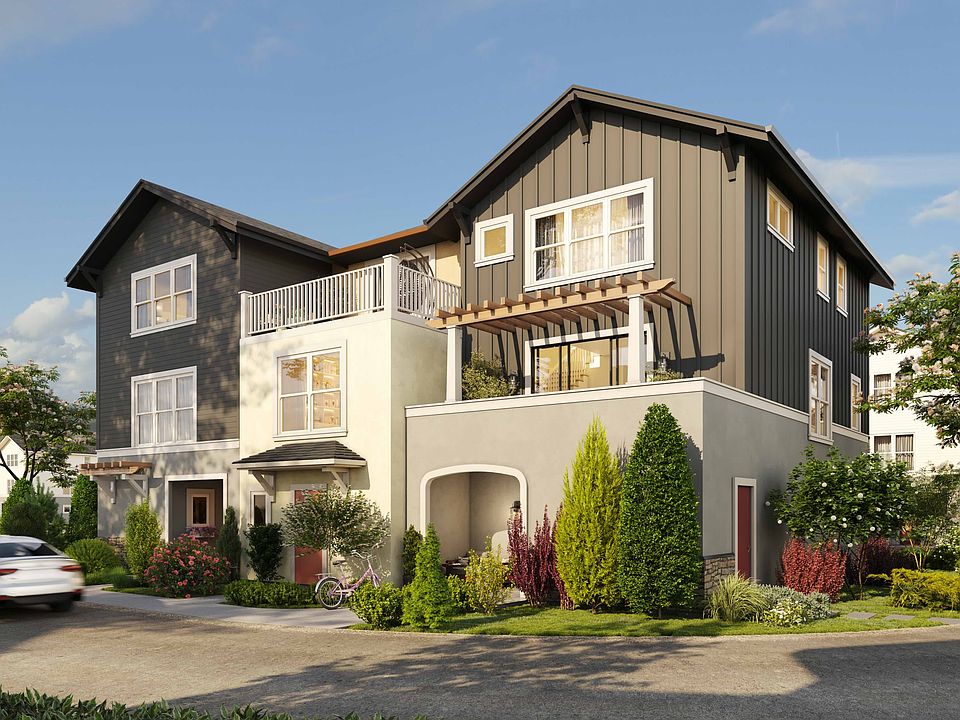Introducing Hillcrest Residences, Watsonville's premier new home development with breathtaking views of the Santa Cruz Mountains. This brand new townhome at 413 Annie Drive offers luxurious, contemporary living. Inside, modern elegance meets comfort with luxury plank flooring and a spacious floor plan. Spanning 1,622 sq ft across 3 levels, the Playa floor plan features 3 ensuite bedrooms, a half bath, and outdoor living spaces.
The ground floor welcomes you with an inviting entryway, an ensuite bedroom, and a tandem 2-car garage with storage. The middle floor is designed for seamless entertaining and daily living, boasting a well-appointed kitchen with Whirlpool appliances, dining and great rooms, and a rear balcony. On the top floor, two more ensuite bedrooms await. The sunlit primary suite offers a spacious walk-in closet and a luxurious bathroom with double vanities and a free-standing shower. The third bedroom ensures comfort and privacy with a shower/tub combo. Upgraded voice and data wiring includes CAT-5 hardwire internet cable for enhanced connectivity.
Enjoy year-round amenities, including walking and biking trails, a sports court, fitness par course, bocce ball court, BBQ grills, picnic tables, a children's play area, and a bird-watching lookout.
New construction
$869,000
413 Annie Dr, Watsonville, CA 95076
3beds
1,622sqft
Townhouse,
Built in 2024
-- sqft lot
$852,100 Zestimate®
$536/sqft
$344/mo HOA
What's special
Rear balconySunlit primary suiteSpacious walk-in closetLuxury plank flooringSpacious floor planDining and great roomsOutdoor living spaces
- 130 days
- on Zillow |
- 326 |
- 9 |
Zillow last checked: 7 hours ago
Listing updated: May 30, 2025 at 01:10pm
Listed by:
Andres Felipe Ardila 02080102 415-608-1003,
Compass,
Nico Vargas 01983874 831-227-6901,
Compass
Source: MLSListings Inc,MLS#: ML81977545
Travel times
Schedule tour
Select your preferred tour type — either in-person or real-time video tour — then discuss available options with the builder representative you're connected with.
Select a date
Facts & features
Interior
Bedrooms & bathrooms
- Bedrooms: 3
- Bathrooms: 4
- Full bathrooms: 3
- 1/2 bathrooms: 1
Rooms
- Room types: Laundry
Bedroom
- Features: GroundFloorBedroom, PrimarySuiteRetreat, WalkinCloset
Bathroom
- Features: DoubleSinks, PrimaryStallShowers, ShowersoverTubs2plus, FullonGroundFloor
Dining room
- Features: BreakfastBar, DiningArea
Family room
- Features: KitchenFamilyRoomCombo
Kitchen
- Features: ExhaustFan, Island
Heating
- Central Forced Air Gas
Cooling
- None
Appliances
- Included: Dishwasher, Exhaust Fan, Disposal, Range Hood, Gas Oven/Range, Refrigerator
- Laundry: Gas Dryer Hookup, Upper Floor, Inside, In Utility Room
Features
- Walk-In Closet(s)
- Flooring: Carpet, Vinyl Linoleum
- Doors: None
- Common walls with other units/homes: End Unit
Interior area
- Total structure area: 1,622
- Total interior livable area: 1,622 sqft
Property
Parking
- Total spaces: 2
- Parking features: Attached, Garage Door Opener, Guest, Tandem
- Attached garage spaces: 2
Accessibility
- Accessibility features: None
Features
- Stories: 3
- Patio & porch: Balcony/Patio, Deck
- Exterior features: Gazebo
- Fencing: None
- Has view: Yes
- View description: Hills, Mountain(s)
Lot
- Features: Level
Details
- Parcel number: 01874106
- Zoning: Residential
- Special conditions: NewSubdivision
Construction
Type & style
- Home type: Townhouse
- Architectural style: Contemporary
- Property subtype: Townhouse,
Materials
- Foundation: Concrete Perimeter and Slab
- Roof: Composition
Condition
- New construction: Yes
- Year built: 2024
Details
- Builder name: LANDCO
Utilities & green energy
- Gas: IndividualGasMeters, NaturalGas, PublicUtilities
- Sewer: Public Sewer
- Water: Public
- Utilities for property: Natural Gas Available, Public Utilities, Water Public, Solar
Community & HOA
Community
- Subdivision: Hillcrest Residences
HOA
- Has HOA: Yes
- Amenities included: Barbecue Area, Exercise Course, Game Court Outdoor, Garden Greenbelt Trails, Playground
- HOA fee: $344 monthly
Location
- Region: Watsonville
Financial & listing details
- Price per square foot: $536/sqft
- Tax assessed value: $27,447
- Annual tax amount: $347
- Date on market: 2/13/2025
- Listing agreement: ExclusiveRightToSell
- Listing terms: FHA, VALoan, CashorConventionalLoan
About the community
PlaygroundBasketballTrailsViews
Welcome home to Hillcrest. Introducing Hillcrest, Watsonville's first new residential community in nearly 17 years. Starting from the $860ks, Hillcrest offers modern, eco-conscious 3-bedroom townhomes on over eleven scenic acres. With panoramic views of the Santa Cruz Mountains and a variety of year-round outdoor amenities, be one of the first to call Hillcrest your new home. Our first release of homes includes a limited collection of beautifully designed three-bedroom townhomes with thoughtfully crafted floor plans that blend modern comfort with timeless elegance. Interior features include wide plank wood grain luxury vinyl flooring, spacious kitchens with quartz countertops, and neutral color schemes with bright, airy living spaces. Each home includes a private outdoor space, whether a yard, patio, deck, or balcony, along with conveniences like a two-car garage, central heating with WiFi thermostat, and EV charging readiness. Year-round amenities include a winding trails, a sports court, fitness course, bocce ball and picnic areas with BBQ grills, and children's play area. Limited-time incentives available! Inquire today to learn about interest rate buy downs and preferred pricing for early purchasers.
Source: LANDCO Hillcrest, LLC.

