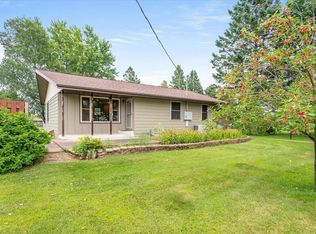Sold for $195,000
$195,000
413 Alcohol Rd, Wrenshall, MN 55797
3beds
1,440sqft
Single Family Residence
Built in 1895
2.5 Acres Lot
$222,400 Zestimate®
$135/sqft
$1,808 Estimated rent
Home value
$222,400
$202,000 - $242,000
$1,808/mo
Zestimate® history
Loading...
Owner options
Explore your selling options
What's special
Located in the heart of Wrenshall, this home has tons of outdoor space as well as a large upper level that offers all kinds of possibilities for a 3rd bedroom, play area, game room, office, and/or second living area. A full basement offers an abundance of storage. The backyard is fully enclosed with privacy fencing, and the property spans 2.5 acres of cleared land—plenty of space for building that dream garage or pole building. Splitting into lots and selling is also a possibility—contact the city of Wrenshall for ideas. All appliances can stay, including 3 refrigerators, chest freezer, stove/range, washer and dryer. City sewer and private well. There is so much potential for making this home uniquely your own. Come and see it today!
Zillow last checked: 8 hours ago
Listing updated: September 08, 2025 at 04:19pm
Listed by:
Lisa Westendorf 218-590-1140,
Edina Realty, Inc. - Duluth,
Thomas Sewell 218-269-1575,
Edina Realty, Inc. - Duluth
Bought with:
Darren Hansey, MN 20011730
Edmunds Company, LLP
Source: Lake Superior Area Realtors,MLS#: 6111426
Facts & features
Interior
Bedrooms & bathrooms
- Bedrooms: 3
- Bathrooms: 1
- Full bathrooms: 1
- Main level bedrooms: 1
Bedroom
- Level: Main
- Area: 178.22 Square Feet
- Dimensions: 13.4 x 13.3
Bedroom
- Description: Spacious upper level includes bed/3rd bed/ office/den
- Level: Upper
- Area: 168 Square Feet
- Dimensions: 14 x 12
Bedroom
- Description: non-conforming
- Level: Upper
- Area: 133 Square Feet
- Dimensions: 10 x 13.3
Kitchen
- Level: Main
- Area: 133.2 Square Feet
- Dimensions: 11.1 x 12
Living room
- Level: Main
- Area: 247 Square Feet
- Dimensions: 13 x 19
Office
- Level: Upper
- Area: 61.11 Square Feet
- Dimensions: 6.3 x 9.7
Heating
- Forced Air, Natural Gas
Features
- Basement: Full
- Has fireplace: No
Interior area
- Total interior livable area: 1,440 sqft
- Finished area above ground: 1,440
- Finished area below ground: 0
Property
Parking
- Total spaces: 2
- Parking features: Detached
- Garage spaces: 2
Lot
- Size: 2.50 Acres
- Dimensions: 412.5 x 264
Details
- Parcel number: 271400320
Construction
Type & style
- Home type: SingleFamily
- Architectural style: Bungalow
- Property subtype: Single Family Residence
Materials
- Vinyl, Frame/Wood
- Foundation: Concrete Perimeter
- Roof: Asphalt Shingle
Condition
- Previously Owned
- Year built: 1895
Utilities & green energy
- Electric: Minnesota Power
- Sewer: Public Sewer
- Water: Drilled
Community & neighborhood
Location
- Region: Wrenshall
Price history
| Date | Event | Price |
|---|---|---|
| 2/1/2024 | Sold | $195,000-9.3%$135/sqft |
Source: | ||
| 12/21/2023 | Pending sale | $215,000$149/sqft |
Source: | ||
| 12/9/2023 | Price change | $215,000-6.5%$149/sqft |
Source: | ||
| 11/22/2023 | Price change | $230,000-4.2%$160/sqft |
Source: | ||
| 11/13/2023 | Listed for sale | $240,000+11.1%$167/sqft |
Source: | ||
Public tax history
| Year | Property taxes | Tax assessment |
|---|---|---|
| 2025 | $2,126 -1% | $193,000 +3.5% |
| 2024 | $2,148 +4.4% | $186,500 +4.8% |
| 2023 | $2,058 +14.7% | $177,900 +6.4% |
Find assessor info on the county website
Neighborhood: 55797
Nearby schools
GreatSchools rating
- 7/10Wrenshall Elementary SchoolGrades: PK-6Distance: 0.4 mi
- 6/10Wrenshall SecondaryGrades: 7-12Distance: 0.4 mi
Get pre-qualified for a loan
At Zillow Home Loans, we can pre-qualify you in as little as 5 minutes with no impact to your credit score.An equal housing lender. NMLS #10287.
