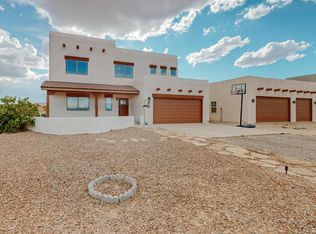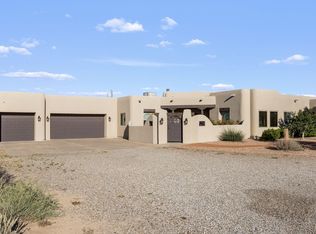Sold
Price Unknown
413 Afuste Rd NE, Rio Rancho, NM 87124
4beds
2,506sqft
Single Family Residence
Built in 2006
1 Acres Lot
$492,500 Zestimate®
$--/sqft
$2,729 Estimated rent
Home value
$492,500
$448,000 - $542,000
$2,729/mo
Zestimate® history
Loading...
Owner options
Explore your selling options
What's special
Everything you've been searching for, come discover this outstanding home situated on a spacious full-acre lot; you'll be electrified w/excitement the moment you cross the threshold! Extensively remodeled and loaded w/special features incl: upgraded tile or upscale laminate wood floors (no carpet!), modernized fun lighting, fresh neutral paint, completely redone kitchen featuring solid 42'' tall cabinets w/island | white quartz countertops | stainless appliances w/double oven | undermount sink | stylish subway tile backsplash | walk in pantry, formal & informal dining, huge main living area w/easy-care gas fireplace, upstairs loft secondary living area, spacious primary bedroom w/relaxing garden soaking tub | 2 sinks | sep shower | WIC, cozy ref air, and covered patio w/extended pad.
Zillow last checked: 8 hours ago
Listing updated: October 17, 2025 at 09:28pm
Listed by:
Remington Properties LLC 505-977-2004,
Realty One of New Mexico
Bought with:
Medina Real Estate Inc
Keller Williams Realty
Source: SWMLS,MLS#: 1083088
Facts & features
Interior
Bedrooms & bathrooms
- Bedrooms: 4
- Bathrooms: 3
- Full bathrooms: 2
- 1/2 bathrooms: 1
Primary bedroom
- Level: Upper
- Area: 241.86
- Dimensions: 17.4 x 13.9
Bedroom 2
- Level: Upper
- Area: 117
- Dimensions: 11.7 x 10
Bedroom 3
- Level: Upper
- Area: 119.84
- Dimensions: 11.2 x 10.7
Bedroom 4
- Level: Upper
- Area: 113.3
- Dimensions: 11 x 10.3
Dining room
- Level: Main
- Area: 207.87
- Dimensions: 16.9 x 12.3
Kitchen
- Level: Main
- Area: 171.12
- Dimensions: 13.8 x 12.4
Living room
- Level: Main
- Area: 292.6
- Dimensions: 20.9 x 14
Living room
- Description: Loft
- Level: Upper
- Area: 190.28
- Dimensions: Loft
Heating
- Central, Forced Air, Natural Gas
Cooling
- Refrigerated
Appliances
- Included: Double Oven, Dishwasher, Free-Standing Electric Range, Disposal, Microwave
- Laundry: Gas Dryer Hookup, Washer Hookup, Dryer Hookup, ElectricDryer Hookup
Features
- Breakfast Area, Separate/Formal Dining Room, Dual Sinks, Entrance Foyer, Garden Tub/Roman Tub, Kitchen Island, Loft, Multiple Living Areas, Pantry, Tub Shower, Water Closet(s), Walk-In Closet(s)
- Flooring: Carpet Free, Tile, Vinyl
- Windows: Metal, Thermal Windows
- Has basement: No
- Number of fireplaces: 1
- Fireplace features: Gas Log
Interior area
- Total structure area: 2,506
- Total interior livable area: 2,506 sqft
Property
Parking
- Total spaces: 2
- Parking features: Attached, Garage
- Attached garage spaces: 2
Accessibility
- Accessibility features: None
Features
- Levels: Two
- Stories: 2
- Patio & porch: Patio
- Exterior features: Fence, Patio, Private Yard
- Fencing: Back Yard,Wall
Lot
- Size: 1 Acres
- Features: None
Details
- Additional structures: None
- Parcel number: R060792
- Zoning description: R-1
- Special conditions: Standard
Construction
Type & style
- Home type: SingleFamily
- Property subtype: Single Family Residence
Materials
- Frame, Stucco
- Foundation: Permanent
- Roof: Flat
Condition
- Resale
- New construction: No
- Year built: 2006
Details
- Builder name: Wallen
Utilities & green energy
- Sewer: Septic Tank
- Water: Public
- Utilities for property: Electricity Connected, Natural Gas Connected, Sewer Connected, Water Connected
Green energy
- Energy generation: None
Community & neighborhood
Location
- Region: Rio Rancho
Other
Other facts
- Listing terms: Cash,Conventional,FHA,VA Loan
- Road surface type: Dirt
Price history
| Date | Event | Price |
|---|---|---|
| 7/9/2025 | Sold | -- |
Source: | ||
| 5/30/2025 | Pending sale | $499,000$199/sqft |
Source: | ||
| 5/28/2025 | Price change | $499,000-2%$199/sqft |
Source: | ||
| 5/2/2025 | Listed for sale | $509,000+123.8%$203/sqft |
Source: | ||
| 9/18/2019 | Sold | -- |
Source: | ||
Public tax history
| Year | Property taxes | Tax assessment |
|---|---|---|
| 2025 | $3,757 -0.3% | $107,665 +3% |
| 2024 | $3,767 +2.6% | $104,530 +3% |
| 2023 | $3,670 +1.9% | $101,485 +3% |
Find assessor info on the county website
Neighborhood: Solar Village/Mid-Unser
Nearby schools
GreatSchools rating
- 5/10Puesta Del Sol Elementary SchoolGrades: K-5Distance: 2.1 mi
- 7/10Eagle Ridge Middle SchoolGrades: 6-8Distance: 1.7 mi
- 7/10Rio Rancho High SchoolGrades: 9-12Distance: 2.3 mi
Get a cash offer in 3 minutes
Find out how much your home could sell for in as little as 3 minutes with a no-obligation cash offer.
Estimated market value$492,500
Get a cash offer in 3 minutes
Find out how much your home could sell for in as little as 3 minutes with a no-obligation cash offer.
Estimated market value
$492,500

