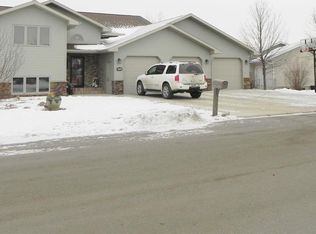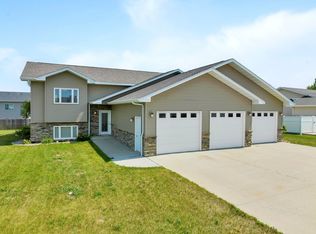If you have been waiting for "THE ONE," your home search is over! Welcome to a home that you are sure to LOVE so much that you will not want to leave! Greeting you is a roomy, chandeliered foyer that provides ample space to get shoes and coats on & off (without tripping over one another!), has a large closet for convenient access to all 4 season's outerwear & footwear, and above the closet take note of the neat area to showcase your favorite decorative pieces. The beautiful transom window & sidelights adorning the front doorway allows for plenty of natural daylight to flow through the foyer and upper level. As you approach the upper level, your eyes cannot help but to notice the GORGEOUS (HEATED!) wood flooring, 10' vaulted ceilings, and recessed lighting. Whether you are entertaining or just hanging out, you will be sure to appreciate the spacious open concept kitchen, dining, and living room area. The kitchen offers tasteful staggered cabinetry, a stylish curved island with pendant lights, and overlooks the formal dining area with French patio doors that have enclosed blinds. As you make your way down the hallway, you will find the Master Bedroom with an en Suite that is sure to be your new HAPPY PLACE - it is like a personal spa! Featuring attractive detailed tile-work, HEATED floors, walk-in closet with built-ins, jacuzzi tub, and walk-in shower. There is a second bedroom at the end of the hallway, a full guest bathroom with custom cabinetry, nicely tiled backsplash & wall accent, and even a light above the tub/shower! Rounding out the upper level is a laundry room with tiled flooring & cabinets with a clothes hanger rack, while still leaving enough space for a folding table or air drying racks should you desire. In the full lower-level daylight basement, you will find a good-sized third bedroom, comfortable family room area with recessed lighting, another full bathroom, and GENEROUSLY sized bedrooms four & five (with WALK-IN CLOSETS!). In addition to all of the closet space sprinkled throughout the home, there is extra storage under the stairs including crawl space & even more can be found in the utility room (along with a 105-gallon water heater and water softener!). At nearly 1,000 sq ft the attached garage is finished, heated, equipped with 110v & 220v (and an RV plug!), floor drain, shelving, loft storage, and "man cave" area with stove, cabinets & countertop space, doggy door, and TWO service doors. The exterior is also sure to please with a maintenance-free 20x16 deck, large concrete patio (32x28), storage shed, fenced dog kennel, fire-pit area, and is completely fenced with a large swing gate on the patio side and another gate to access the backyard from the South side of the home. Other exterior features include a rock feature with fountain & flower bed accent, sprinkler system & enough driveway space for all your toys (can fit 10 cars!). You MUST SEE this home to truly appreciate all of the amenities (and extras!) it has to offer.
This property is off market, which means it's not currently listed for sale or rent on Zillow. This may be different from what's available on other websites or public sources.


