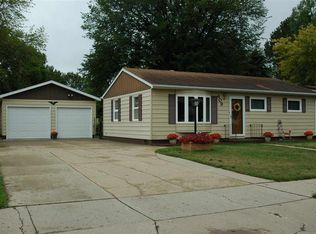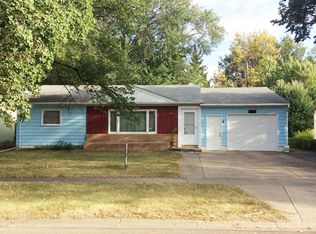Sold on 07/15/24
Price Unknown
413 25th Ave NW, Minot, ND 58703
4beds
2baths
1,920sqft
Single Family Residence
Built in 1961
7,405.2 Square Feet Lot
$285,800 Zestimate®
$--/sqft
$1,878 Estimated rent
Home value
$285,800
$269,000 - $303,000
$1,878/mo
Zestimate® history
Loading...
Owner options
Explore your selling options
What's special
Welcome Home!! Step into this charming ranch-style home located in the northwest corner of town. Featuring four bedrooms and two baths, with a 12x24 1-car garage, this home offers both comfort and convenience. The main floor welcomes you with three inviting bedrooms and a full bath featuring a beautifully tiled shower surround. Bask in the natural light streaming through the bay window in the spacious living room, while the adjacent dining area and kitchen await your culinary adventures. The attached garage, complete with a convenient workbench, ensures easy access and storage solutions. Venture downstairs to discover even more. A generously sized egress bedroom, along with a cozy family room ideal for relaxation. The laundry room provides tons of storage space, while the bathroom offers a luxurious fully tiled shower with a convenient bench for added comfort. Step outside to the backyard, fully fenced for privacy and peace of mind. Here, you'll find a shed, partially insulated for all your storage needs, complete with a convenient roll-up door for easy access to your mower and other essentials. The backyard also features a swing set and trampoline, perfect for outdoor fun with family and friends. Conveniently located just blocks away from a grade school, this home offers the perfect blend of comfort, convenience, and community. Don't miss out on the opportunity to make this your forever home—schedule a viewing today!
Zillow last checked: 8 hours ago
Listing updated: July 15, 2024 at 12:49pm
Listed by:
TRACY DACHS 701-721-3372,
Century 21 Morrison Realty
Source: Minot MLS,MLS#: 240308
Facts & features
Interior
Bedrooms & bathrooms
- Bedrooms: 4
- Bathrooms: 2
- Main level bathrooms: 1
- Main level bedrooms: 3
Primary bedroom
- Level: Main
Bedroom 1
- Level: Main
Bedroom 2
- Level: Main
Bedroom 3
- Level: Basement
Dining room
- Level: Main
Family room
- Level: Lower
Kitchen
- Description: New Dishwasher
- Level: Main
Living room
- Description: Bay Window
- Level: Main
Heating
- Forced Air, Natural Gas
Cooling
- Central Air
Appliances
- Included: Dishwasher, Refrigerator, Oven, Gas Cooktop
- Laundry: Lower Level
Features
- Flooring: Carpet, Linoleum, Tile
- Basement: Finished,Full
- Has fireplace: No
Interior area
- Total structure area: 1,920
- Total interior livable area: 1,920 sqft
- Finished area above ground: 960
Property
Parking
- Total spaces: 1
- Parking features: RV Access/Parking, Attached, Garage: Insulated, Lights, Opener, Sheet Rock, Work Shop, Driveway: Concrete
- Attached garage spaces: 1
- Has uncovered spaces: Yes
Features
- Levels: One
- Stories: 1
- Patio & porch: Patio
- Fencing: Fenced
Lot
- Size: 7,405 sqft
- Dimensions: 65 x 120
Details
- Additional structures: Shed(s)
- Parcel number: MI112510400220
- Zoning: R1
Construction
Type & style
- Home type: SingleFamily
- Property subtype: Single Family Residence
Materials
- Foundation: Concrete Perimeter
- Roof: Asphalt
Condition
- New construction: No
- Year built: 1961
Utilities & green energy
- Sewer: City
- Water: City
- Utilities for property: Cable Connected
Community & neighborhood
Location
- Region: Minot
Price history
| Date | Event | Price |
|---|---|---|
| 7/15/2024 | Sold | -- |
Source: | ||
| 6/21/2024 | Pending sale | $248,000$129/sqft |
Source: | ||
| 6/6/2024 | Contingent | $248,000$129/sqft |
Source: | ||
| 5/23/2024 | Listed for sale | $248,000$129/sqft |
Source: | ||
| 4/9/2024 | Listing removed | -- |
Source: | ||
Public tax history
| Year | Property taxes | Tax assessment |
|---|---|---|
| 2024 | $3,740 -1.1% | $256,000 +5.8% |
| 2023 | $3,780 | $242,000 +6.6% |
| 2022 | -- | $227,000 +10.2% |
Find assessor info on the county website
Neighborhood: 58703
Nearby schools
GreatSchools rating
- 5/10Lewis And Clark Elementary SchoolGrades: PK-5Distance: 0.4 mi
- 5/10Erik Ramstad Middle SchoolGrades: 6-8Distance: 1 mi
- NASouris River Campus Alternative High SchoolGrades: 9-12Distance: 1.4 mi
Schools provided by the listing agent
- District: Minot #1
Source: Minot MLS. This data may not be complete. We recommend contacting the local school district to confirm school assignments for this home.

