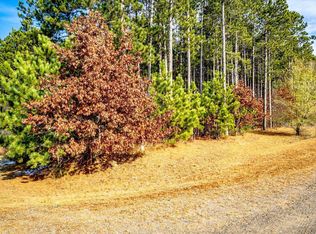Closed
Zestimate®
$700,000
413 210th Ave, Somerset, WI 54025
5beds
5,140sqft
Single Family Residence
Built in 1995
10.32 Acres Lot
$700,000 Zestimate®
$136/sqft
$3,765 Estimated rent
Home value
$700,000
$665,000 - $735,000
$3,765/mo
Zestimate® history
Loading...
Owner options
Explore your selling options
What's special
Tranquility and modern amenities combine in this stunning private estate in Somerset!
Located less than one half mile from the Saint Croix River and resting on two wooded parcels totaling over 10 acres, this two-story home effortlessly blends timeless charm with tranquility and modern elegance.
The great room shines with its soaring windows which connect beautifully to the natural surroundings brought to your doorstep. The updated chef's kitchen is an entertainer's dream with top-tier appliances, custom cabinetry and stone countertops throughout.
The main floor owner's suite with its spa-like private bath feels like your own natural oasis. Upstairs you'll find 3 additional large bedrooms as well as an additional bath. The finished walk-out lower level is the ideal place for entertaining and relaxing. The western 3+ acres can easily be split off, or kept to ensure your privacy.
This property truly must be seen in person to be appreciated. Motivated Sellers!
Zillow last checked: 8 hours ago
Listing updated: November 24, 2025 at 11:51am
Listed by:
Ryan Ecklund 612-598-8475,
Pemberton RE,
Pemberton Homes 612-260-8777
Bought with:
The Jason Gorman Real Estate Team
Keller Williams Premier Realty
Source: NorthstarMLS as distributed by MLS GRID,MLS#: 6774339
Facts & features
Interior
Bedrooms & bathrooms
- Bedrooms: 5
- Bathrooms: 4
- Full bathrooms: 2
- 3/4 bathrooms: 1
- 1/2 bathrooms: 1
Bedroom 1
- Level: Main
- Area: 306 Square Feet
- Dimensions: 17x18
Bedroom 2
- Level: Main
- Area: 144 Square Feet
- Dimensions: 12x12
Bedroom 3
- Level: Upper
- Area: 204 Square Feet
- Dimensions: 12x17
Bedroom 4
- Level: Upper
- Area: 180 Square Feet
- Dimensions: 12x15
Bedroom 5
- Level: Upper
- Area: 28 Square Feet
- Dimensions: 14x2
Dining room
- Level: Main
- Area: 228 Square Feet
- Dimensions: 19x12
Foyer
- Level: Main
- Area: 169 Square Feet
- Dimensions: 13x13
Great room
- Level: Main
- Area: 288 Square Feet
- Dimensions: 18x16
Informal dining room
- Level: Main
- Area: 112 Square Feet
- Dimensions: 14x8
Kitchen
- Level: Main
- Area: 168 Square Feet
- Dimensions: 14x12
Laundry
- Level: Main
- Area: 77 Square Feet
- Dimensions: 11x7
Recreation room
- Level: Lower
- Area: 1296 Square Feet
- Dimensions: 48x27
Sun room
- Level: Main
- Area: 260 Square Feet
- Dimensions: 13x20
Heating
- Forced Air, Fireplace(s), Heat Pump
Cooling
- Central Air, Heat Pump
Appliances
- Included: Dishwasher, Disposal, Dryer, Electric Water Heater, ENERGY STAR Qualified Appliances, Microwave, Range, Refrigerator, Stainless Steel Appliance(s), Washer, Water Softener Owned
Features
- Central Vacuum
- Basement: Daylight,Finished,Full,Walk-Out Access
- Number of fireplaces: 2
- Fireplace features: Circulating, Family Room, Gas, Living Room, Wood Burning
Interior area
- Total structure area: 5,140
- Total interior livable area: 5,140 sqft
- Finished area above ground: 3,340
- Finished area below ground: 1,380
Property
Parking
- Total spaces: 3
- Parking features: Attached, Asphalt, Garage Door Opener, Insulated Garage, Storage
- Attached garage spaces: 3
- Has uncovered spaces: Yes
Accessibility
- Accessibility features: None
Features
- Levels: Two
- Stories: 2
- Patio & porch: Deck, Front Porch
Lot
- Size: 10.32 Acres
- Features: Many Trees
Details
- Additional structures: Chicken Coop/Barn, Storage Shed
- Foundation area: 1800
- Parcel number: 032105560300
- Zoning description: Residential-Single Family
- Other equipment: Fuel Tank - Rented
Construction
Type & style
- Home type: SingleFamily
- Property subtype: Single Family Residence
Materials
- Steel Siding
Condition
- Age of Property: 30
- New construction: No
- Year built: 1995
Utilities & green energy
- Electric: 200+ Amp Service
- Gas: Propane
- Sewer: Private Sewer, Septic System Compliant - Yes, Tank with Drainage Field
- Water: Private, Well
- Utilities for property: Underground Utilities
Community & neighborhood
Location
- Region: Somerset
HOA & financial
HOA
- Has HOA: No
Other
Other facts
- Road surface type: Paved
Price history
| Date | Event | Price |
|---|---|---|
| 11/24/2025 | Sold | $700,000$136/sqft |
Source: | ||
| 10/27/2025 | Pending sale | $700,000$136/sqft |
Source: | ||
| 9/27/2025 | Price change | $700,000-6.7%$136/sqft |
Source: | ||
| 9/5/2025 | Price change | $750,000-2.6%$146/sqft |
Source: | ||
| 8/18/2025 | Listed for sale | $770,000-1.9%$150/sqft |
Source: | ||
Public tax history
| Year | Property taxes | Tax assessment |
|---|---|---|
| 2024 | $7,289 -0.3% | $594,500 |
| 2023 | $7,310 +15% | $594,500 |
| 2022 | $6,357 +7.9% | $594,500 +52.9% |
Find assessor info on the county website
Neighborhood: 54025
Nearby schools
GreatSchools rating
- 6/10Somerset Elementary SchoolGrades: PK-4Distance: 4.4 mi
- 8/10Somerset Middle SchoolGrades: 5-8Distance: 4.5 mi
- 4/10Somerset High SchoolGrades: 9-12Distance: 4.5 mi

Get pre-qualified for a loan
At Zillow Home Loans, we can pre-qualify you in as little as 5 minutes with no impact to your credit score.An equal housing lender. NMLS #10287.
Sell for more on Zillow
Get a free Zillow Showcase℠ listing and you could sell for .
$700,000
2% more+ $14,000
With Zillow Showcase(estimated)
$714,000