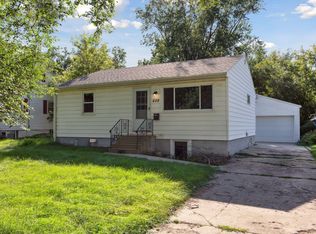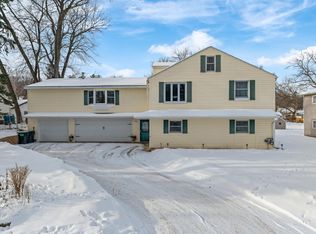Closed
$257,000
413 19th Ave SW, Rochester, MN 55902
4beds
2,270sqft
Single Family Residence
Built in 1956
10,018.8 Square Feet Lot
$284,700 Zestimate®
$113/sqft
$2,357 Estimated rent
Home value
$284,700
$270,000 - $302,000
$2,357/mo
Zestimate® history
Loading...
Owner options
Explore your selling options
What's special
Terrific 4 bedroom, 2 bath home within a short walk to St. Mary's Hospital. Main floor has beautiful hardwood floors throughout and a large eat-in-kitchen with lovely corner window. The upper level has a large separate bedroom, which features built-in dresser and loads of additional storage. Plus the bonus of a fully finished lower level with all new carpet, a convenient kitchenette complete with full size fridge and stove, family room and an additional bedroom with walk in closet and a separate office/den. Lots of space for everyone, newer roof and new gutters plus an oversized one car garage with new garage door all on .23 acre lot. Just minutes to downtown - no parking problems! Enjoy the short walk. A Great Value! Don't miss this one.
Zillow last checked: 8 hours ago
Listing updated: April 20, 2024 at 11:24pm
Listed by:
Re/Max Results
Bought with:
Tiffany Carey
Re/Max Results
Jason Carey
Source: NorthstarMLS as distributed by MLS GRID,MLS#: 6340086
Facts & features
Interior
Bedrooms & bathrooms
- Bedrooms: 4
- Bathrooms: 2
- Full bathrooms: 2
Bedroom 1
- Level: Main
Bedroom 2
- Level: Main
Bedroom 3
- Level: Upper
Bedroom 4
- Level: Lower
Bathroom
- Level: Main
Bathroom
- Level: Lower
Den
- Level: Lower
Family room
- Level: Lower
Kitchen
- Level: Main
Kitchen 2nd
- Level: Lower
Laundry
- Level: Lower
Living room
- Level: Main
Heating
- Forced Air
Cooling
- None
Appliances
- Included: Dishwasher, Dryer, Range, Refrigerator, Washer
Features
- Basement: Egress Window(s),Finished
- Has fireplace: No
Interior area
- Total structure area: 2,270
- Total interior livable area: 2,270 sqft
- Finished area above ground: 1,480
- Finished area below ground: 790
Property
Parking
- Total spaces: 1
- Parking features: Detached, Asphalt, Garage Door Opener
- Garage spaces: 1
- Has uncovered spaces: Yes
Accessibility
- Accessibility features: None
Features
- Levels: One and One Half
- Stories: 1
- Fencing: Partial
Lot
- Size: 10,018 sqft
- Dimensions: 54' x 187'
Details
- Foundation area: 840
- Parcel number: 640321009924
- Zoning description: Residential-Single Family
Construction
Type & style
- Home type: SingleFamily
- Property subtype: Single Family Residence
Materials
- Vinyl Siding, Wood Siding, Block
- Roof: Age 8 Years or Less,Asphalt
Condition
- Age of Property: 68
- New construction: No
- Year built: 1956
Utilities & green energy
- Electric: Circuit Breakers, Power Company: Rochester Public Utilities
- Gas: Natural Gas
- Sewer: City Sewer/Connected
- Water: City Water/Connected
Community & neighborhood
Location
- Region: Rochester
- Subdivision: Highland Add
HOA & financial
HOA
- Has HOA: No
Other
Other facts
- Road surface type: Paved
Price history
| Date | Event | Price |
|---|---|---|
| 4/20/2023 | Sold | $257,000+0%$113/sqft |
Source: | ||
| 3/19/2023 | Pending sale | $256,900$113/sqft |
Source: | ||
| 3/10/2023 | Listed for sale | $256,900+99.1%$113/sqft |
Source: | ||
| 7/3/2007 | Sold | $129,000$57/sqft |
Source: Public Record Report a problem | ||
Public tax history
| Year | Property taxes | Tax assessment |
|---|---|---|
| 2024 | $2,716 | $206,100 -10.3% |
| 2023 | -- | $229,800 +12.6% |
| 2022 | $2,390 +11.9% | $204,100 +17.4% |
Find assessor info on the county website
Neighborhood: 55902
Nearby schools
GreatSchools rating
- 8/10Folwell Elementary SchoolGrades: PK-5Distance: 0.4 mi
- 9/10Mayo Senior High SchoolGrades: 8-12Distance: 2.5 mi
- 5/10John Adams Middle SchoolGrades: 6-8Distance: 2.6 mi
Schools provided by the listing agent
- Elementary: Folwell
- Middle: John Adams
- High: Mayo
Source: NorthstarMLS as distributed by MLS GRID. This data may not be complete. We recommend contacting the local school district to confirm school assignments for this home.
Get a cash offer in 3 minutes
Find out how much your home could sell for in as little as 3 minutes with a no-obligation cash offer.
Estimated market value
$284,700

