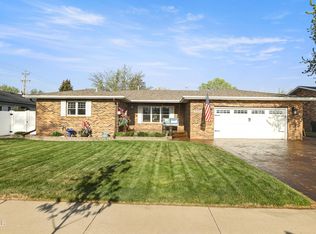Excellent opportunity to be the proud owner of this well kept home on the desired east side. There have been so many updates done to this wonderful home but still enough left for you to put your own stamp on things. With 3 bedrooms on the main floor, and 2 bathrooms, 1 being the primary, this home has so much to offer. From the great natural light flowing into the spacious living room to the the newly renovated kitchen, complete with quartz counters and stainless appliances. There is a family room off the kitchen with a beautiful stone, gas fireplace. Also off the kitchen is recently redone large enclosed 3 seasons porch with new windows, which leads onto the fenced in backyard with paver stone patio. There is a formal dining room with convenient wet bar and main floor laundry as well. The finished basement has a large rec room, 3/4 bathroom, den, non conforming bedroom and a huge bonus room. The attached double car garage is deep and includes built in workbench and storage and has been freshly painted. There is even an extra 11x20 garage with a small garage door with ally access for toys, bikes, snowblower, lawnmower and more. Plus, there is also an RV/boat parking pad next to the house. New roof and gutters/downspouts with leaf guards were installed Fall of 2021. Make sure to stop by and see this great home.
This property is off market, which means it's not currently listed for sale or rent on Zillow. This may be different from what's available on other websites or public sources.

