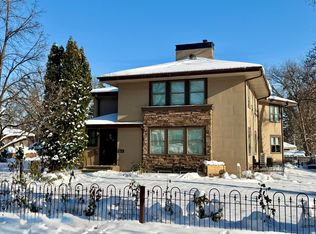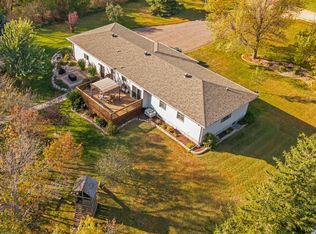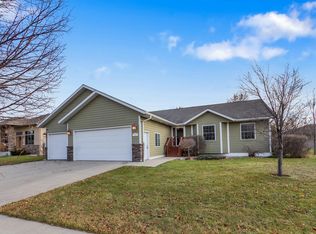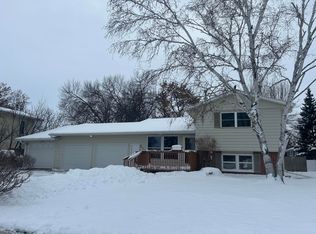Looking for a spacious home all on one level with easy access? This stunning newly built custom residence has it all! With 5 bedrooms, a dedicated office, and a large living room conveniently located next to the kitchen and dining area, there's room for everyone. Enjoy the outdoors on the covered patio,or take advantage of modern amenities like in-floor zoned heating and air conditioning. The home features not one, but two 200-amp electrical panels, plus a 100-amp panel in the garage that could easily accommodate a charging station. Don't miss your opportunity to make this unique home your own!
For sale
$665,000
413 15th Ave NE, Aberdeen, SD 57401
5beds
2baths
2,808sqft
Est.:
Single Family Residence
Built in 2022
0.29 Acres Lot
$640,400 Zestimate®
$237/sqft
$-- HOA
What's special
Spacious homeCovered patioDedicated office
- 70 days |
- 270 |
- 3 |
Zillow last checked: 8 hours ago
Listing updated: October 01, 2025 at 12:58pm
Listed by:
Jonathan Webb 605-228-2446,
FIRST PREMIER REALTY, LLC
Source: Aberdeen MLS,MLS#: 25-720
Tour with a local agent
Facts & features
Interior
Bedrooms & bathrooms
- Bedrooms: 5
- Bathrooms: 2
Primary bedroom
- Level: Main
- Area: 156.29 Square Feet
- Dimensions: 11.10 x 14.08
Bedroom
- Level: Main
- Area: 144.05 Square Feet
- Dimensions: 11.03 x 13.06
Bedroom
- Level: Main
- Area: 144.05 Square Feet
- Dimensions: 11.03 x 13.06
Bedroom
- Level: Main
- Area: 144.05 Square Feet
- Dimensions: 11.03 x 13.06
Bedroom
- Level: Main
- Area: 131.25 Square Feet
- Dimensions: 10.05 x 13.06
Primary bathroom
- Description: Quartz Counter/Tiled Shower
- Level: Main
- Area: 77.66 Square Feet
- Dimensions: 7.06 x 11.00
Bathroom
- Description: Quartz Counters
- Level: Main
- Area: 92.73 Square Feet
- Dimensions: 7.10 x 13.06
Dining room
- Description: Walkout to covered patio.
- Level: Main
- Area: 180.9 Square Feet
- Dimensions: 12.06 x 15.00
Kitchen
- Description: Quartz Counters/Knotty Alder Cabinets
- Level: Main
- Area: 180.9 Square Feet
- Dimensions: 12.06 x 15.00
Laundry
- Description: Epoxy coated floor
- Level: Main
- Area: 117.49 Square Feet
- Dimensions: 9.01 x 13.04
Living room
- Level: Main
- Area: 772.06 Square Feet
- Dimensions: 22.04 x 35.03
Office
- Level: Main
- Area: 73.12 Square Feet
- Dimensions: 8.08 x 9.05
Heating
- Hot Water
Cooling
- Central Air
Appliances
- Included: Dishwasher, Microwave, Range, Washer
Interior area
- Total structure area: 2,808
- Total interior livable area: 2,808 sqft
Property
Parking
- Parking features: Garage - Attached
- Has attached garage: Yes
Lot
- Size: 0.29 Acres
- Dimensions: 97 x 130
Details
- Parcel number: 11023
Construction
Type & style
- Home type: SingleFamily
- Architectural style: Ranch
- Property subtype: Single Family Residence
Materials
- Foundation: Concrete Perimeter, Slab
- Roof: Composition
Condition
- Year built: 2022
Utilities & green energy
- Sewer: Public Sewer
Community & HOA
Location
- Region: Aberdeen
Financial & listing details
- Price per square foot: $237/sqft
- Tax assessed value: $594,362
- Annual tax amount: $5,727
- Date on market: 10/1/2025
Estimated market value
$640,400
$608,000 - $672,000
$2,826/mo
Price history
Price history
| Date | Event | Price |
|---|---|---|
| 10/1/2025 | Listed for sale | $665,000-2.9%$237/sqft |
Source: | ||
| 9/5/2025 | Listing removed | $685,000$244/sqft |
Source: | ||
| 6/3/2025 | Price change | $685,000-1.4%$244/sqft |
Source: | ||
| 4/2/2025 | Price change | $695,000-2.3%$248/sqft |
Source: | ||
| 11/15/2024 | Price change | $711,000-3.3%$253/sqft |
Source: | ||
Public tax history
Public tax history
| Year | Property taxes | Tax assessment |
|---|---|---|
| 2025 | $5,727 +104.2% | $594,362 +69.6% |
| 2024 | $2,805 +323.8% | $350,446 +109.7% |
| 2023 | $662 -2.6% | $167,093 +418.8% |
Find assessor info on the county website
BuyAbility℠ payment
Est. payment
$3,477/mo
Principal & interest
$2579
Property taxes
$665
Home insurance
$233
Climate risks
Neighborhood: 57401
Nearby schools
GreatSchools rating
- 8/10C.C. Lee Elementary - 05Grades: K-5Distance: 0.3 mi
- 8/10Holgate Middle School - 02Grades: 6-8Distance: 0.6 mi
- 4/10Central High School - 01Grades: 9-12Distance: 2.9 mi
- Loading
- Loading



